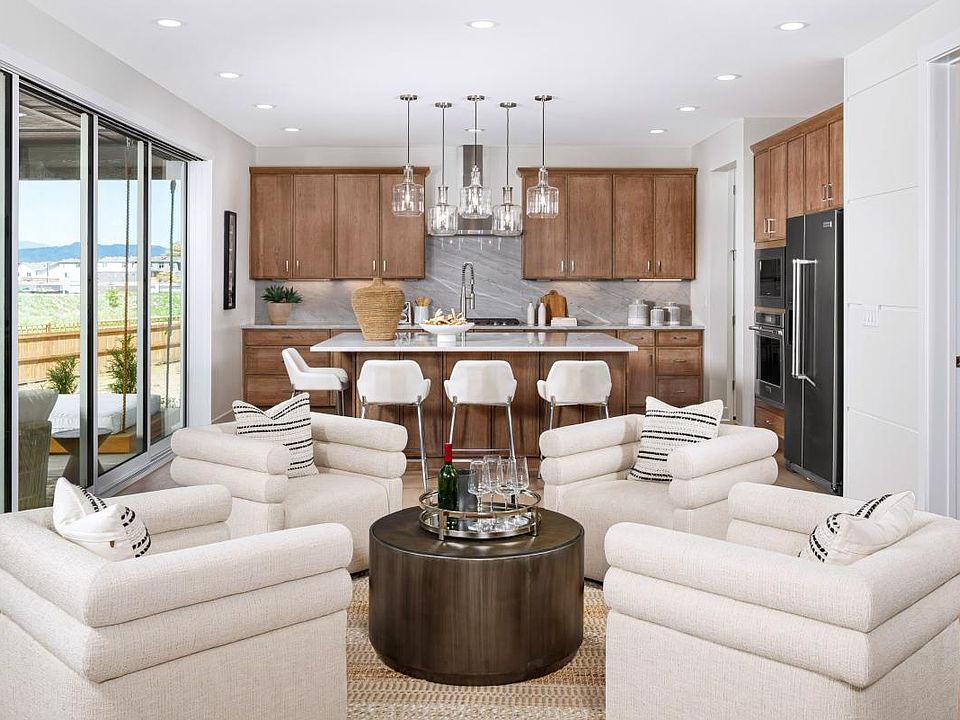Brand New Toll Brothers Home – Pearl Prairie – Ready December 2025! Expansive ranch with 10’ ceilings, 8’ doors and elegant designer finishes. The oversized kitchen features an expanded island, extensive cabinetry and a large walk-in pantry. The primary suite with 5-piece bath and large walk-in closet features beautiful Arizona tiles and large free-standing Kohler soaker tub. Design elements throughout were thoughtfully curate by Ryan Young Interiors. Large basement with 9’ ceilings offers storage or future finished potential. Enjoy time on the lakes paddle boarding or fishing, walk or bike along the paved trails, or head over to one of the parks, including a community garden and orchard. Super close to I-25, shopping and the Poudre River Trail. This home won’t last long – make it yours today!
New construction
$850,000
5583 Zadie Avenue, Timnath, CO 80547
3beds
3,720sqft
Single Family Residence
Built in 2025
7,930 Square Feet Lot
$-- Zestimate®
$228/sqft
$70/mo HOA
What's special
Elegant designer finishesExpansive ranchBeautiful arizona tilesLarge walk-in pantryExpanded islandExtensive cabinetryOversized kitchen
Call: (970) 616-8954
- 50 days |
- 216 |
- 1 |
Zillow last checked: 8 hours ago
Listing updated: November 09, 2025 at 02:06pm
Listed by:
Amy Ballain 303-235-0400,
Coldwell Banker Realty 56
Source: REcolorado,MLS#: 1512336
Travel times
Facts & features
Interior
Bedrooms & bathrooms
- Bedrooms: 3
- Bathrooms: 3
- Full bathrooms: 2
- 1/2 bathrooms: 1
- Main level bathrooms: 3
- Main level bedrooms: 3
Bedroom
- Features: Primary Suite
- Level: Main
- Area: 210 Square Feet
- Dimensions: 14 x 15
Bedroom
- Level: Main
- Area: 156 Square Feet
- Dimensions: 12 x 13
Bedroom
- Level: Main
- Area: 156 Square Feet
- Dimensions: 12 x 13
Bathroom
- Features: Primary Suite
- Level: Main
Bathroom
- Level: Main
Bathroom
- Level: Main
Dining room
- Level: Main
- Area: 110 Square Feet
- Dimensions: 10 x 11
Great room
- Level: Main
- Area: 361 Square Feet
- Dimensions: 19 x 19
Kitchen
- Level: Main
- Area: 247 Square Feet
- Dimensions: 13 x 19
Laundry
- Level: Main
- Area: 55 Square Feet
- Dimensions: 5 x 11
Office
- Level: Main
- Area: 132 Square Feet
- Dimensions: 11 x 12
Heating
- Forced Air
Cooling
- Central Air
Appliances
- Included: Dishwasher, Disposal, Humidifier, Microwave, Range
Features
- Eat-in Kitchen, Kitchen Island, Open Floorplan, Pantry, Walk-In Closet(s)
- Flooring: Carpet, Vinyl
- Windows: Double Pane Windows
- Basement: Partial,Sump Pump
- Number of fireplaces: 1
- Fireplace features: Gas, Great Room
Interior area
- Total structure area: 3,720
- Total interior livable area: 3,720 sqft
- Finished area above ground: 2,567
- Finished area below ground: 0
Property
Parking
- Total spaces: 3
- Parking features: Garage - Attached
- Attached garage spaces: 3
Features
- Levels: One
- Stories: 1
Lot
- Size: 7,930 Square Feet
Details
- Parcel number: R1679192
- Zoning: Residential
- Special conditions: Standard
Construction
Type & style
- Home type: SingleFamily
- Property subtype: Single Family Residence
Materials
- Frame, Other
- Roof: Composition
Condition
- New Construction
- New construction: Yes
- Year built: 2025
Details
- Builder model: Pearl Prairie
- Builder name: Toll Brothers
- Warranty included: Yes
Utilities & green energy
- Sewer: Public Sewer
- Water: Public
- Utilities for property: Cable Available, Electricity Connected, Natural Gas Connected
Community & HOA
Community
- Security: Smoke Detector(s)
- Subdivision: Toll Brothers at Timnath Lakes - Overlook Collection
HOA
- Has HOA: Yes
- Amenities included: Clubhouse, Park, Playground, Pool, Trail(s)
- HOA fee: $70 monthly
- HOA name: Timnath Lakes Metro District
- HOA phone: 303-987-0835
Location
- Region: Timnath
Financial & listing details
- Price per square foot: $228/sqft
- Annual tax amount: $477
- Date on market: 9/30/2025
- Listing terms: 1031 Exchange,Cash,Conventional,FHA,VA Loan
- Exclusions: None.
- Ownership: Builder
- Electric utility on property: Yes
- Road surface type: Paved
About the community
Lake
Toll Brothers at Timnath Lakes - Overlook Collection is resort-style living reimagined for the northern Colorado lifestyle. This unique new home community in Timnath, Colorado, features 40 acres of lake access for fishing and non-motorized boating, a community clubhouse overlooking the water, seven miles of trails, pocket parks, and so much more. Enjoy easy access to downtown Timnath, I-25, Fort Collins, several large reservoirs, and open spaces. Walk to the lake from the Toll Brothers home sites, where you can choose from several diverse home designs with luxurious options and complete the look to your taste with professional help from our Colorado Design Studio experts. Home price does not include any home site premium.
Source: Toll Brothers Inc.

