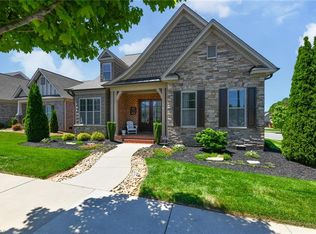Sold for $739,000
$739,000
5584 Addlestone Rd, Winston Salem, NC 27106
4beds
2,595sqft
Stick/Site Built, Residential, Single Family Residence
Built in 2019
0.16 Acres Lot
$745,000 Zestimate®
$--/sqft
$3,065 Estimated rent
Home value
$745,000
$678,000 - $820,000
$3,065/mo
Zestimate® history
Loading...
Owner options
Explore your selling options
What's special
Welcome to this modern take of a Southern retreat located in the Village section of Brookberry Farm. Enjoy the views and sunsets from your front porch. Lovely foyer and dining room greet you upon entry. Continue on towards the back of the home for the kitchen and living room. Chef's kitchen features a Bertazzoni gas range, quartz countertops and a kitchen island. Cozy up to the fireplace in the living room! Main level primary suite has a large walk-in closet, stunning bathroom with double vanities, an oversized spa-like shower and access to the laundry room. Screened porch overlooks the back yard and patio area. Mudroom area located at the back of the house conveniently located near the detached garage. Second floor has three bedrooms, all with en suite bathrooms and generous walk-in closets. Neighborhood amenities are top-notch: pool, clubhouse, fitness facility, tennis courts, playgrounds and more! HOA also covers lawn maintenance. Completely move in ready and so many more upgrades!
Zillow last checked: 8 hours ago
Listing updated: October 16, 2024 at 05:06pm
Listed by:
Susan Miller 336-414-6511,
MFM Realty,
T.J. Truskowski 734-323-2054,
MFM Realty
Bought with:
Lauren Hernandez, 278883
Triad's Finest Real Estate by eXp Realty
Source: Triad MLS,MLS#: 1155145 Originating MLS: Winston-Salem
Originating MLS: Winston-Salem
Facts & features
Interior
Bedrooms & bathrooms
- Bedrooms: 4
- Bathrooms: 5
- Full bathrooms: 4
- 1/2 bathrooms: 1
- Main level bathrooms: 2
Primary bedroom
- Level: Main
- Dimensions: 15.25 x 16
Bedroom 2
- Level: Second
- Dimensions: 13.75 x 11.5
Bedroom 3
- Level: Second
- Dimensions: 11.75 x 14
Bedroom 4
- Level: Second
- Dimensions: 13.75 x 11.5
Dining room
- Level: Main
- Dimensions: 11.5 x 12
Laundry
- Level: Main
Living room
- Level: Main
- Dimensions: 16.5 x 16.75
Heating
- Forced Air, Heat Pump, Natural Gas
Cooling
- Central Air
Appliances
- Included: Microwave, Dishwasher, Disposal, Exhaust Fan, Gas Cooktop, Free-Standing Range, Gas Water Heater, Tankless Water Heater
- Laundry: Dryer Connection, Main Level, Washer Hookup
Features
- Built-in Features, Ceiling Fan(s), Dead Bolt(s), Kitchen Island, Pantry, Solid Surface Counter
- Flooring: Carpet, Tile, Wood
- Basement: Crawl Space
- Attic: Pull Down Stairs
- Number of fireplaces: 1
- Fireplace features: Gas Log, Living Room
Interior area
- Total structure area: 2,595
- Total interior livable area: 2,595 sqft
- Finished area above ground: 2,595
Property
Parking
- Total spaces: 2
- Parking features: Driveway, Garage, Garage Door Opener, Detached
- Garage spaces: 2
- Has uncovered spaces: Yes
Features
- Levels: One and One Half
- Stories: 1
- Patio & porch: Porch
- Pool features: Community
Lot
- Size: 0.16 Acres
- Features: City Lot, Level, Subdivided, Flat, Subdivision
Details
- Parcel number: 5896633688
- Zoning: MU-S
- Special conditions: Owner Sale
Construction
Type & style
- Home type: SingleFamily
- Property subtype: Stick/Site Built, Residential, Single Family Residence
Materials
- Cement Siding
Condition
- Year built: 2019
Utilities & green energy
- Sewer: Public Sewer
- Water: Public
Community & neighborhood
Security
- Security features: Carbon Monoxide Detector(s), Smoke Detector(s)
Location
- Region: Winston Salem
- Subdivision: Brookberry Farm
HOA & financial
HOA
- Has HOA: Yes
- HOA fee: $1,575 annually
- Second HOA fee: $540 semi-annually
Other
Other facts
- Listing agreement: Exclusive Right To Sell
- Listing terms: Cash,Conventional
Price history
| Date | Event | Price |
|---|---|---|
| 10/16/2024 | Sold | $739,000 |
Source: | ||
| 9/13/2024 | Pending sale | $739,000 |
Source: | ||
| 9/10/2024 | Listed for sale | $739,000+7.9% |
Source: | ||
| 6/7/2023 | Sold | $685,000+1.5% |
Source: | ||
| 4/23/2023 | Pending sale | $675,000 |
Source: | ||
Public tax history
| Year | Property taxes | Tax assessment |
|---|---|---|
| 2025 | $7,431 +0.5% | $674,200 +27.9% |
| 2024 | $7,396 +4.8% | $527,200 |
| 2023 | $7,058 +1.9% | $527,200 |
Find assessor info on the county website
Neighborhood: 27106
Nearby schools
GreatSchools rating
- 9/10Meadowlark ElementaryGrades: PK-5Distance: 1.1 mi
- 4/10Meadowlark MiddleGrades: 6-8Distance: 1 mi
- 9/10Reagan High SchoolGrades: 9-12Distance: 3.8 mi
Schools provided by the listing agent
- Elementary: Meadowlark
- Middle: Meadowbrook
- High: Reagan
Source: Triad MLS. This data may not be complete. We recommend contacting the local school district to confirm school assignments for this home.
Get a cash offer in 3 minutes
Find out how much your home could sell for in as little as 3 minutes with a no-obligation cash offer.
Estimated market value$745,000
Get a cash offer in 3 minutes
Find out how much your home could sell for in as little as 3 minutes with a no-obligation cash offer.
Estimated market value
$745,000
