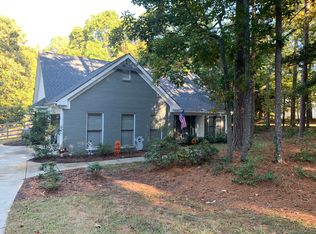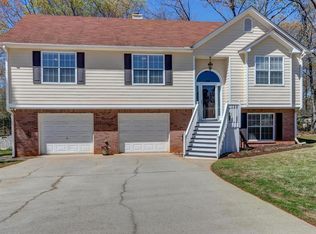Closed
$860,000
5585 Lakeshore Rd, Buford, GA 30518
4beds
3,808sqft
Single Family Residence
Built in 2001
0.74 Acres Lot
$842,000 Zestimate®
$226/sqft
$4,159 Estimated rent
Home value
$842,000
$766,000 - $926,000
$4,159/mo
Zestimate® history
Loading...
Owner options
Explore your selling options
What's special
Custom built 4 bedroom, 4.5 bath home, over 3800 sqft, beautifully situated on .74 acre with no HOA, recently updated, located in highly sought-after Buford City, Hall County. Enjoy the wrap around covered front porch with bed swing, salt water pool, cool pool deck coating, enlarged deck with custom underdeck for relaxing and entertaining. Hardwoods throughout main floor. Primary suite on the main with oversized walk-in steam shower and custom closet system. Kitchen features convection oven and induction cooktop, gas connection also available. Cozy up with gas fireplace in main family room. Upstairs find 2 secondary bedrooms with walk out attic access for storage. Upstairs hall bath completely renovated with walk in shower. Additional bedroom guest suite above garage with kitchenette and full bath. Basement is complete with home gym and full bar with kegerator and dual beverage refrigerators and additional cooktop and dishwasher. Theater room just updated with surround sound and new projector and enlarged screen. Rinnai tankless hot water heater. Zoysia grass provides comfort while playing in the backyard, plenty of space for everyone. Don't miss your chance to own this rare combination of elegance, amenities and location. Minutes from Buford City schools, Main St. shopping and dining and Lake Lanier and Margaritaville Fins Up waterpark.
Zillow last checked: 8 hours ago
Listing updated: October 01, 2025 at 09:09am
Listed by:
Shannon Maddox 404-626-8228,
Heartland Real Estate
Bought with:
Mark Sussman, 387078
Atlanta Communities
Source: GAMLS,MLS#: 10585894
Facts & features
Interior
Bedrooms & bathrooms
- Bedrooms: 4
- Bathrooms: 5
- Full bathrooms: 4
- 1/2 bathrooms: 1
- Main level bathrooms: 1
- Main level bedrooms: 1
Dining room
- Features: Separate Room
Kitchen
- Features: Breakfast Area, Breakfast Bar, Solid Surface Counters
Heating
- Central, Hot Water, Natural Gas, Zoned
Cooling
- Ceiling Fan(s), Central Air
Appliances
- Included: Convection Oven, Cooktop, Dishwasher, Microwave, Oven, Stainless Steel Appliance(s), Tankless Water Heater
- Laundry: In Basement
Features
- Bookcases, High Ceilings, Master On Main Level, Rear Stairs, Tray Ceiling(s), Walk-In Closet(s)
- Flooring: Carpet, Hardwood, Tile
- Windows: Double Pane Windows
- Basement: Bath Finished,Concrete,Daylight,Exterior Entry,Finished,Full,Interior Entry
- Number of fireplaces: 1
- Fireplace features: Family Room, Gas Log, Gas Starter
- Common walls with other units/homes: No Common Walls
Interior area
- Total structure area: 3,808
- Total interior livable area: 3,808 sqft
- Finished area above ground: 2,444
- Finished area below ground: 1,364
Property
Parking
- Total spaces: 2
- Parking features: Attached, Garage, Garage Door Opener, Kitchen Level, Side/Rear Entrance
- Has attached garage: Yes
Accessibility
- Accessibility features: Accessible Entrance, Accessible Kitchen
Features
- Levels: Three Or More
- Stories: 3
- Patio & porch: Deck, Porch
- Has private pool: Yes
- Pool features: In Ground, Salt Water
- Fencing: Back Yard,Fenced
- Body of water: Lanier
Lot
- Size: 0.74 Acres
- Features: Level, Private
- Residential vegetation: Wooded
Details
- Parcel number: 07328 002052
- Special conditions: Agent Owned
- Other equipment: Home Theater, Satellite Dish
Construction
Type & style
- Home type: SingleFamily
- Architectural style: Brick/Frame,Cape Cod,Traditional
- Property subtype: Single Family Residence
Materials
- Brick, Concrete
- Roof: Composition
Condition
- Updated/Remodeled
- New construction: No
- Year built: 2001
Utilities & green energy
- Sewer: Septic Tank
- Water: Public
- Utilities for property: Cable Available, Electricity Available, High Speed Internet, Natural Gas Available, Phone Available, Underground Utilities, Water Available
Green energy
- Energy efficient items: Doors, Thermostat, Water Heater
- Water conservation: Low-Flow Fixtures
Community & neighborhood
Security
- Security features: Smoke Detector(s)
Community
- Community features: Lake, Sidewalks, Street Lights, Walk To Schools, Near Shopping
Location
- Region: Buford
- Subdivision: none
HOA & financial
HOA
- Has HOA: No
- Services included: None
Other
Other facts
- Listing agreement: Exclusive Agency
- Listing terms: 1031 Exchange,Cash,Conventional,VA Loan
Price history
| Date | Event | Price |
|---|---|---|
| 10/2/2025 | Pending sale | $889,000$233/sqft |
Source: | ||
| 10/1/2025 | Listed for sale | $889,000+3.4%$233/sqft |
Source: | ||
| 9/30/2025 | Sold | $860,000-3.3%$226/sqft |
Source: | ||
| 9/2/2025 | Pending sale | $889,000$233/sqft |
Source: | ||
| 8/14/2025 | Listed for sale | $889,000+106.7%$233/sqft |
Source: | ||
Public tax history
| Year | Property taxes | Tax assessment |
|---|---|---|
| 2024 | $3,859 +7.5% | $201,240 +8.6% |
| 2023 | $3,590 +11.8% | $185,240 +14.7% |
| 2022 | $3,211 +6% | $161,480 +8.3% |
Find assessor info on the county website
Neighborhood: 30518
Nearby schools
GreatSchools rating
- NABuford Elementary SchoolGrades: PK-KDistance: 0.7 mi
- 7/10Buford Middle SchoolGrades: 6-8Distance: 1 mi
- 9/10Buford High SchoolGrades: 9-12Distance: 1.7 mi
Schools provided by the listing agent
- Elementary: Buford
- Middle: Buford
- High: Buford
Source: GAMLS. This data may not be complete. We recommend contacting the local school district to confirm school assignments for this home.
Get a cash offer in 3 minutes
Find out how much your home could sell for in as little as 3 minutes with a no-obligation cash offer.
Estimated market value$842,000
Get a cash offer in 3 minutes
Find out how much your home could sell for in as little as 3 minutes with a no-obligation cash offer.
Estimated market value
$842,000

