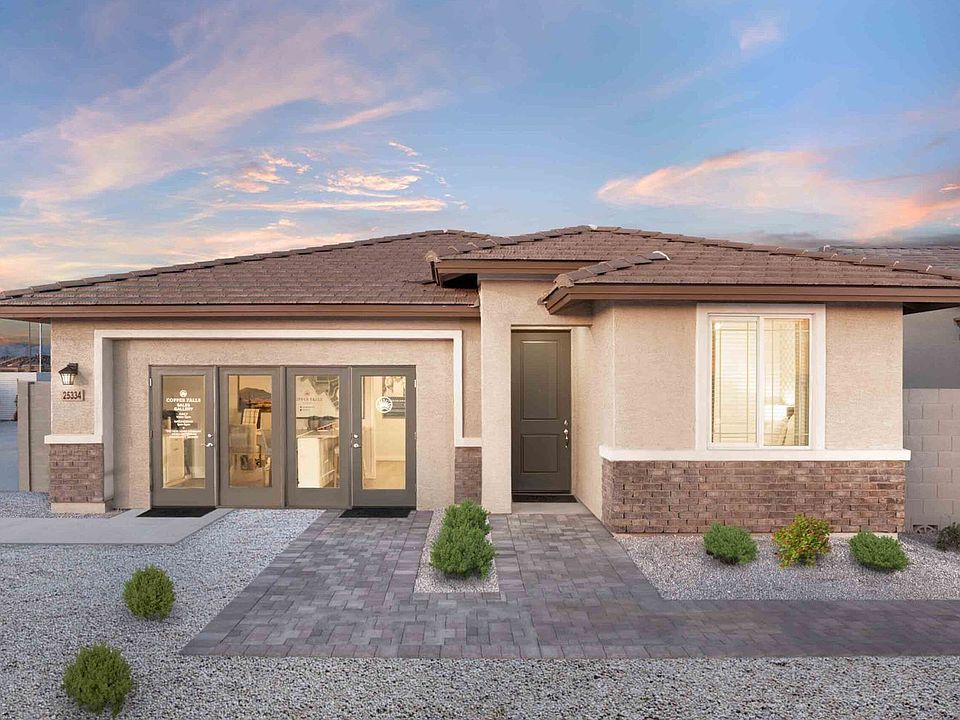Great curb appeal! Popular plan ready in August! Four bedrooms, three full bathrooms, a huge loft too. Open great room, dining, and kitchen perfect for entertaining, lots of natural light. Covered patio and large yard for your enjoyment. Big island to prep food, breakfast bar. GE stainless steel appliances, amazing walk-in pantry. Quartz countertops in the kitchen, 36'' Burlap cabinets, chrome hardware and finishes, 2''x4'' Nordic Sand brick mount backsplash. Energy efficient, radiant roof barrier, Smart Home, 9' ceilings even upstairs, upgraded stair railing!! Primary bedroom and bathroom are SO spacious, dual sinks, two primary walk-in closets! Bedroom and full bath downstairs. Beautiful 12''x24'' staggered tile. Washer, dryer, fridge and blinds too. SEE TODAY, final opportunities!
Pending
Special offer
$414,750
5585 S 253rd Ave, Buckeye, AZ 85326
4beds
3baths
2,198sqft
Est.:
Single Family Residence
Built in 2025
5,655 Square Feet Lot
$-- Zestimate®
$189/sqft
$97/mo HOA
What's special
Covered patioLots of natural lightBreakfast barAmazing walk-in pantryGreat curb appealTwo primary walk-in closetsQuartz countertops
Call: (602) 449-1849
- 87 days |
- 47 |
- 0 |
Zillow last checked: 7 hours ago
Listing updated: September 24, 2025 at 10:32am
Listed by:
Martha McNally 623-703-0500,
The New Home Company
Source: ARMLS,MLS#: 6889809

Travel times
Schedule tour
Select your preferred tour type — either in-person or real-time video tour — then discuss available options with the builder representative you're connected with.
Facts & features
Interior
Bedrooms & bathrooms
- Bedrooms: 4
- Bathrooms: 3
Heating
- ENERGY STAR Qualified Equipment, Electric
Cooling
- Central Air, ENERGY STAR Qualified Equipment, Programmable Thmstat
Features
- High Speed Internet, Smart Home, Double Vanity, Upstairs, Breakfast Bar, 9+ Flat Ceilings, Kitchen Island, 3/4 Bath Master Bdrm
- Flooring: Carpet, Tile
- Windows: Low Emissivity Windows, Double Pane Windows, ENERGY STAR Qualified Windows, Vinyl Frame
- Has basement: No
Interior area
- Total structure area: 2,198
- Total interior livable area: 2,198 sqft
Property
Parking
- Total spaces: 4
- Parking features: Garage Door Opener
- Garage spaces: 2
- Uncovered spaces: 2
Features
- Stories: 2
- Patio & porch: Covered
- Spa features: None
- Fencing: Block
- Has view: Yes
- View description: Mountain(s)
Lot
- Size: 5,655 Square Feet
- Features: Sprinklers In Front, Desert Front, Dirt Back, Auto Timer H2O Front
Details
- Parcel number: 50441783
Construction
Type & style
- Home type: SingleFamily
- Property subtype: Single Family Residence
Materials
- Stucco, Wood Frame, Low VOC Paint, Painted
- Roof: Tile,Concrete
Condition
- Under Construction
- New construction: Yes
- Year built: 2025
Details
- Builder name: New Home Co.
- Warranty included: Yes
Utilities & green energy
- Sewer: Public Sewer
- Water: City Water
Green energy
- Water conservation: Low-Flow Fixtures
Community & HOA
Community
- Features: Playground, Biking/Walking Path
- Subdivision: The Villas Collection at Copper Falls
HOA
- Has HOA: Yes
- Services included: Maintenance Grounds
- HOA fee: $97 monthly
- HOA name: Copper Falls Homeown
- HOA phone: 602-957-9191
Location
- Region: Buckeye
Financial & listing details
- Price per square foot: $189/sqft
- Tax assessed value: $30,400
- Annual tax amount: $159
- Date on market: 7/23/2025
- Cumulative days on market: 87 days
- Listing terms: Cash,Conventional,1031 Exchange,FHA,VA Loan
- Ownership: Fee Simple
About the community
PlaygroundParkTrails
Explore the Residences Collection at Copper Falls by New Home Co.! Discover stunning homes for sale in Buckeye, including new single- and two-story Copper Falls homes. With community parks, playgrounds, and trails just steps from your door, you'll enjoy a lifestyle full of outdoor recreation and family-friendly amenities. Don't miss the opportunity to find your perfect home in this vibrant Buckeye community.
Your Dream Home Awaits at New Home Co.
Ready to move into a new home? Discover available homes by New Home Co. Explore our range of products and find the perfect home that suits your lifestyle and preferences.Source: The New Home Company

