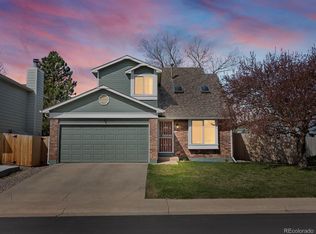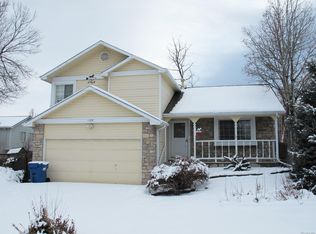Sold for $554,000 on 07/03/25
$554,000
5587 S Simms Way, Littleton, CO 80127
4beds
1,792sqft
Single Family Residence
Built in 1991
6,969.6 Square Feet Lot
$542,200 Zestimate®
$309/sqft
$2,948 Estimated rent
Home value
$542,200
$510,000 - $580,000
$2,948/mo
Zestimate® history
Loading...
Owner options
Explore your selling options
What's special
Highly Motivated Seller!
SOLARS INCLUDED!
POTENTIALLY 5 BEDROOMS JUST ADD A CLOSET!
Welcome to your updated sanctuary in Westgold Meadows! This spacious single family home offers a contemporary look and ample room for all your needs. With two bedrooms conveniently located on the lower level, step into your partially finished basement which features both a large laundry room, and bonus room! Bonus room has potential to be a nonconforming FIFTH BEDROOM! Upstairs you'll find plenty of privacy from the primary, and a convenient fourth bedroom without sharing a wall. On the main level you'll discover a beautifully updated kitchen featuring stainless steel appliances, sleek dark countertops, and crisp white cabinets. The spacious island in the center provides the perfect hub for culinary creations and casual dining. Outside, unwind on the expansive patio privately tucked away centered around fully fenced grassy backyard, ideal for entertaining guests or enjoying peaceful evenings under the Colorado sky. Don't miss the opportunity to make this modern retreat yours in the desirable Westgold Meadows neighborhood. Schedule a tour today and envision yourself living in style and comfort!
Click the Virtual Tour link to view the 3D walkthrough. Discounted rate options and no lender fee future refinancing may be available for qualified buyers of this home.
Zillow last checked: 8 hours ago
Listing updated: July 04, 2025 at 11:36am
Listed by:
Maggie Garza 720-351-4604 maggie.garza@orchard.com,
Orchard Brokerage LLC
Bought with:
Savannah Joyce, 100047713
Compass-Denver
Source: REcolorado,MLS#: 2723809
Facts & features
Interior
Bedrooms & bathrooms
- Bedrooms: 4
- Bathrooms: 2
- Full bathrooms: 1
- 3/4 bathrooms: 1
Primary bedroom
- Level: Upper
- Area: 156 Square Feet
- Dimensions: 13 x 12
Bedroom
- Level: Upper
- Area: 110 Square Feet
- Dimensions: 11 x 10
Bedroom
- Level: Lower
- Area: 182 Square Feet
- Dimensions: 13 x 14
Bedroom
- Level: Lower
- Area: 169 Square Feet
- Dimensions: 13 x 13
Primary bathroom
- Level: Upper
- Area: 40 Square Feet
- Dimensions: 10 x 4
Bathroom
- Level: Lower
- Area: 21 Square Feet
- Dimensions: 3 x 7
Bonus room
- Level: Lower
- Area: 182 Square Feet
- Dimensions: 13 x 14
Kitchen
- Level: Main
- Area: 182 Square Feet
- Dimensions: 13 x 14
Laundry
- Level: Lower
- Area: 169 Square Feet
- Dimensions: 13 x 13
Living room
- Level: Main
- Area: 182 Square Feet
- Dimensions: 14 x 13
Heating
- Forced Air
Cooling
- Central Air
Appliances
- Included: Dishwasher, Disposal, Dryer, Microwave, Oven, Range, Refrigerator, Washer
- Laundry: In Unit
Features
- Ceiling Fan(s), Eat-in Kitchen, Entrance Foyer, High Ceilings, High Speed Internet, Kitchen Island, Laminate Counters, Pantry, Smart Thermostat, Smoke Free
- Flooring: Carpet, Laminate, Tile, Vinyl, Wood
- Windows: Double Pane Windows
- Basement: Partial,Sump Pump
Interior area
- Total structure area: 1,792
- Total interior livable area: 1,792 sqft
- Finished area above ground: 1,376
- Finished area below ground: 0
Property
Parking
- Total spaces: 2
- Parking features: Garage - Attached
- Attached garage spaces: 2
Features
- Levels: Multi/Split
- Patio & porch: Patio
- Exterior features: Private Yard, Rain Gutters
- Fencing: Full
Lot
- Size: 6,969 sqft
- Features: Level
Details
- Parcel number: 187123
- Zoning: P-D
- Special conditions: Standard
Construction
Type & style
- Home type: SingleFamily
- Architectural style: Traditional
- Property subtype: Single Family Residence
Materials
- Brick
- Foundation: Concrete Perimeter, Slab
- Roof: Composition
Condition
- Year built: 1991
Utilities & green energy
- Sewer: Public Sewer
- Water: Public
- Utilities for property: Internet Access (Wired), Phone Available
Community & neighborhood
Security
- Security features: Carbon Monoxide Detector(s), Smoke Detector(s)
Location
- Region: Littleton
- Subdivision: Westgold Meadows Flg 1
HOA & financial
HOA
- Has HOA: Yes
- HOA fee: $63 monthly
- Amenities included: Pool, Tennis Court(s)
- Services included: Recycling, Trash
- Association name: Westgold Meadows/Center Point Mgmt
- Association phone: 719-377-6566
Other
Other facts
- Listing terms: Cash,Conventional,FHA,VA Loan
- Ownership: Individual
- Road surface type: Paved
Price history
| Date | Event | Price |
|---|---|---|
| 7/3/2025 | Sold | $554,000$309/sqft |
Source: | ||
| 6/2/2025 | Pending sale | $554,000$309/sqft |
Source: | ||
| 5/30/2025 | Listed for sale | $554,000$309/sqft |
Source: | ||
| 5/26/2025 | Pending sale | $554,000$309/sqft |
Source: | ||
| 5/16/2025 | Price change | $554,000-2%$309/sqft |
Source: | ||
Public tax history
| Year | Property taxes | Tax assessment |
|---|---|---|
| 2024 | $3,129 +15.7% | $31,383 |
| 2023 | $2,704 -1.2% | $31,383 +18.1% |
| 2022 | $2,736 +4.3% | $26,575 -2.8% |
Find assessor info on the county website
Neighborhood: 80127
Nearby schools
GreatSchools rating
- 5/10Mount Carbon Elementary SchoolGrades: PK-5Distance: 0.7 mi
- 5/10Summit Ridge Middle SchoolGrades: 6-8Distance: 0.9 mi
- 8/10Dakota Ridge Senior High SchoolGrades: 9-12Distance: 1.3 mi
Schools provided by the listing agent
- Elementary: Mount Carbon
- Middle: Summit Ridge
- High: Dakota Ridge
- District: Jefferson County R-1
Source: REcolorado. This data may not be complete. We recommend contacting the local school district to confirm school assignments for this home.
Get a cash offer in 3 minutes
Find out how much your home could sell for in as little as 3 minutes with a no-obligation cash offer.
Estimated market value
$542,200
Get a cash offer in 3 minutes
Find out how much your home could sell for in as little as 3 minutes with a no-obligation cash offer.
Estimated market value
$542,200

