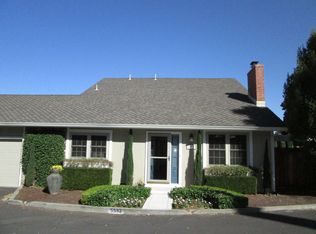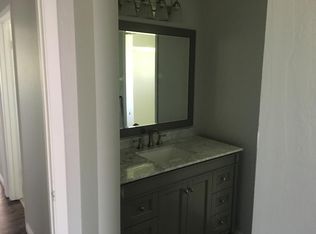Sold for $899,000 on 06/12/25
$899,000
5588 Gonzalez Ct, Concord, CA 94521
3beds
1,420sqft
Residential, Single Family Residence
Built in 1975
6,969.6 Square Feet Lot
$885,400 Zestimate®
$633/sqft
$3,586 Estimated rent
Home value
$885,400
$797,000 - $983,000
$3,586/mo
Zestimate® history
Loading...
Owner options
Explore your selling options
What's special
Discover this turnkey Concord hidden gem with over $300K in upgrades, remodeling, and renovation. Situated on the corner of a private cul-de-sac on the Clayton border, this home offers Mt. Diablo views, a spacious open floor plan, and seamless indoor-outdoor living. Enjoy two private flagstone courtyards, a 6–7 person Sundance spa, two cedar gazebos, new fencing with steel post gates, and mature low-maintenance landscaping with fruit trees and vibrant plants. The exterior features double insulated walls with premium acrylic stucco and presidential shingle roof. Inside, the chef’s kitchen includes Columbia custom cabinets, Cambria quartz counters, artisan hardware, and stainless steel appliances. Bathrooms showcase Carrera marble, Columbia cabinetry, designer Grohe fixtures and Toto bidet toilets. Real oak hardwood floors, vaulted ceilings, solid wood doors, LED lighting, and a built-in entertainment system enhance the interior. The finished garage includes storage, epoxy flooring, and attic access. Located walking distance from hiking trails, gorgeous parks, downtown Clayton and shopping. Near top-rated Clayton Valley Charter High School (buyer to verify school assignment). No HOA and all underground utilities. Homes like this don't come around often!
Zillow last checked: 8 hours ago
Listing updated: June 14, 2025 at 05:03am
Listed by:
Cameron Chatterton DRE #02147088 925-876-6240,
Twin Oaks Real Estate,
Renee Richter DRE #02261387 510-714-2433,
Twin Oaks Real Estate
Bought with:
Bita Mizani, DRE #01956406
Yekta Realty & Mortgage
Source: CCAR,MLS#: 41095420
Facts & features
Interior
Bedrooms & bathrooms
- Bedrooms: 3
- Bathrooms: 2
- Full bathrooms: 2
Bathroom
- Features: Bidet, Shower Over Tub, Solid Surface, Tile, Updated Baths, Marble, Window, Stall Shower, Multiple Shower Heads, Sitting Area
Kitchen
- Features: 220 Volt Outlet, Stone Counters, Dishwasher, Electric Range/Cooktop, Disposal, Ice Maker Hookup, Microwave, Pantry, Refrigerator, Updated Kitchen
Heating
- Forced Air
Cooling
- Central Air
Appliances
- Included: Dishwasher, Electric Range, Plumbed For Ice Maker, Microwave, Refrigerator, Dryer, Washer, Gas Water Heater
- Laundry: Laundry Closet, Cabinets, Common Area
Features
- Pantry, Updated Kitchen, Sound System
- Flooring: Hardwood, Tile
- Windows: Double Pane Windows, Window Coverings
- Number of fireplaces: 1
- Fireplace features: Living Room, Wood Burning, See Remarks
Interior area
- Total structure area: 1,420
- Total interior livable area: 1,420 sqft
Property
Parking
- Total spaces: 2
- Parking features: Detached, Garage Door Opener
- Garage spaces: 2
Features
- Levels: One
- Stories: 1
- Exterior features: Entry Gate, Private Entrance
- Spa features: Heated
- Fencing: Fenced
- Has view: Yes
- View description: Mountain(s)
Lot
- Size: 6,969 sqft
- Features: Corner Lot, Court, Side Yard
Details
- Parcel number: 1182040202
- Special conditions: Standard
- Other equipment: Irrigation Equipment
Construction
Type & style
- Home type: SingleFamily
- Architectural style: Ranch
- Property subtype: Residential, Single Family Residence
Materials
- Composition Shingles, Stucco
- Foundation: Raised
- Roof: Composition,See Remarks
Condition
- Existing
- New construction: No
- Year built: 1975
Utilities & green energy
- Electric: No Solar, 220 Volts in Kitchen, 220 Volts in Laundry
- Sewer: Public Sewer
- Water: Public
Community & neighborhood
Location
- Region: Concord
- Subdivision: Kirkwood
Price history
| Date | Event | Price |
|---|---|---|
| 6/12/2025 | Sold | $899,000$633/sqft |
Source: | ||
| 6/4/2025 | Pending sale | $899,000$633/sqft |
Source: | ||
| 5/29/2025 | Contingent | $899,000$633/sqft |
Source: | ||
| 5/28/2025 | Pending sale | $899,000$633/sqft |
Source: | ||
| 5/18/2025 | Price change | $899,000-6.3%$633/sqft |
Source: | ||
Public tax history
| Year | Property taxes | Tax assessment |
|---|---|---|
| 2025 | $4,451 +2.9% | $314,978 +2% |
| 2024 | $4,326 +2.3% | $308,803 +2% |
| 2023 | $4,230 +1.8% | $302,749 +2% |
Find assessor info on the county website
Neighborhood: Clayton Valley
Nearby schools
GreatSchools rating
- 5/10Ayers Elementary SchoolGrades: K-5Distance: 1.2 mi
- 8/10Diablo View Middle SchoolGrades: 6-8Distance: 2 mi
- 6/10Concord High SchoolGrades: 9-12Distance: 2.9 mi
Get a cash offer in 3 minutes
Find out how much your home could sell for in as little as 3 minutes with a no-obligation cash offer.
Estimated market value
$885,400
Get a cash offer in 3 minutes
Find out how much your home could sell for in as little as 3 minutes with a no-obligation cash offer.
Estimated market value
$885,400

