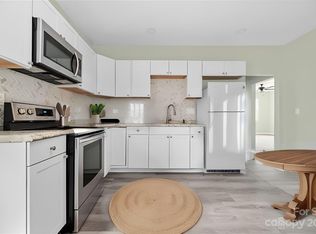Closed
$185,000
559 2nd St, Chester, SC 29706
2beds
1,038sqft
Single Family Residence
Built in 1945
0.12 Acres Lot
$192,000 Zestimate®
$178/sqft
$1,429 Estimated rent
Home value
$192,000
$179,000 - $205,000
$1,429/mo
Zestimate® history
Loading...
Owner options
Explore your selling options
What's special
WHY RENT WHEN YOU CAN OWN? Sit on your covered front porch and enjoy peacefulness in the quaint town of Chester!! This entire mill village is going through a renovation. Several homes have been renovated with many more coming in the near future. The word here is NEW. This home has been taken down to the foundation and rebuilt. NEW electrical, plumbing siding, insulated windows, architectural shingle roof, tankless water heater, HYVAC, tile bathrooms, you name it, It's new!! This home also comes with motion sensor security outdoor lighting and an in-home security system already installed This home is eligible for 100% USDA financing. All work is up to code and has been permitted and passed through Chester County code enforcement. Seller asks that buyer use Norwood, Armstrong, & Stokes as closing attorney
Zillow last checked: 8 hours ago
Listing updated: April 28, 2023 at 10:27am
Listing Provided by:
Rick Carter rickcarterrealtor@gmail.com,
Realty ONE Group Select
Bought with:
Kim Knapik
ERA Live Moore
Source: Canopy MLS as distributed by MLS GRID,MLS#: 4007065
Facts & features
Interior
Bedrooms & bathrooms
- Bedrooms: 2
- Bathrooms: 2
- Full bathrooms: 2
- Main level bedrooms: 2
Primary bedroom
- Features: Ceiling Fan(s)
- Level: Main
- Area: 209.09 Square Feet
- Dimensions: 14' 5" X 14' 6"
Bedroom s
- Level: Main
- Area: 206.6 Square Feet
- Dimensions: 14' 2" X 14' 7"
Bathroom full
- Level: Main
- Area: 31.36 Square Feet
- Dimensions: 8' 0" X 3' 11"
Bathroom full
- Features: Ceiling Fan(s)
- Level: Main
- Area: 49.6 Square Feet
- Dimensions: 9' 11" X 5' 0"
Kitchen
- Level: Main
- Area: 210.24 Square Feet
- Dimensions: 14' 5" X 14' 7"
Laundry
- Level: Main
- Area: 16.47 Square Feet
- Dimensions: 2' 8" X 6' 2"
Living room
- Features: Ceiling Fan(s)
- Level: Main
- Area: 267.92 Square Feet
- Dimensions: 14' 5" X 18' 7"
Heating
- Central
Cooling
- Central Air
Appliances
- Included: Electric Oven, Electric Range, Tankless Water Heater
- Laundry: Electric Dryer Hookup, In Kitchen, Washer Hookup
Features
- Pantry
- Flooring: Vinyl
- Windows: Insulated Windows
- Has basement: No
- Attic: Pull Down Stairs
Interior area
- Total structure area: 1,038
- Total interior livable area: 1,038 sqft
- Finished area above ground: 1,038
- Finished area below ground: 0
Property
Parking
- Total spaces: 2
- Parking features: Driveway, On Street
- Uncovered spaces: 2
Features
- Levels: One
- Stories: 1
- Patio & porch: Covered, Front Porch, Rear Porch
- Fencing: Back Yard,Partial
Lot
- Size: 0.12 Acres
- Features: Cleared, Level, Wooded
Details
- Parcel number: 0790303015000
- Zoning: R
- Special conditions: Standard
- Horse amenities: None
Construction
Type & style
- Home type: SingleFamily
- Architectural style: Ranch
- Property subtype: Single Family Residence
Materials
- Vinyl, Wood
- Foundation: Crawl Space
- Roof: Shingle
Condition
- New construction: No
- Year built: 1945
Utilities & green energy
- Sewer: Public Sewer
- Water: City
Community & neighborhood
Security
- Security features: Carbon Monoxide Detector(s), Security System, Smoke Detector(s)
Location
- Region: Chester
- Subdivision: NONE
Other
Other facts
- Listing terms: Cash,Conventional,FHA,USDA Loan,VA Loan
- Road surface type: Gravel, Paved
Price history
| Date | Event | Price |
|---|---|---|
| 4/28/2023 | Sold | $185,000$178/sqft |
Source: | ||
| 3/24/2023 | Listed for sale | $185,000$178/sqft |
Source: | ||
| 3/13/2023 | Listing removed | -- |
Source: | ||
| 3/10/2023 | Listed for sale | $185,000$178/sqft |
Source: | ||
Public tax history
| Year | Property taxes | Tax assessment |
|---|---|---|
| 2024 | $5,112 +546.8% | $10,550 +513.4% |
| 2023 | $790 +3.2% | $1,720 |
| 2022 | $766 +3.2% | $1,720 |
Find assessor info on the county website
Neighborhood: 29706
Nearby schools
GreatSchools rating
- 4/10Chester Park Elementary Of InquiryGrades: PK-5Distance: 1 mi
- 3/10Chester Middle SchoolGrades: 6-8Distance: 0.8 mi
- 2/10Chester Senior High SchoolGrades: 9-12Distance: 1.9 mi
Schools provided by the listing agent
- Elementary: Chester Park
- Middle: Chester
- High: Chester
Source: Canopy MLS as distributed by MLS GRID. This data may not be complete. We recommend contacting the local school district to confirm school assignments for this home.

Get pre-qualified for a loan
At Zillow Home Loans, we can pre-qualify you in as little as 5 minutes with no impact to your credit score.An equal housing lender. NMLS #10287.
