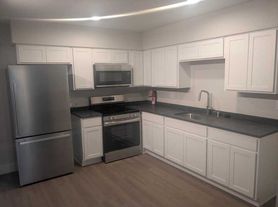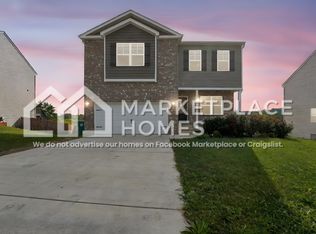Beautifully maintained two-story stunner ready for move-in! Nestled on a quiet street in the heart of Morristown, with over 2,000 square feet of living area, this spacious home is perfect for families or anyone needing extra room to relax, work, or entertain. The main level features a welcoming foyer, a dedicated dining room, and a flexible floor plan ideal for everyday living. Upstairs, you'll find four spacious bedrooms, including an oversized primary suite that offers a true retreat. Two full bathrooms upstairs add convenience for busy mornings and shared living. Enjoy a prime locationjust minutes from local schools, shopping, and Morristown's historic downtownoffering the perfect balance of tranquility and accessibility. You don't want to miss this one, schedule your showing today!
BEWARE OF SCAMMERS. We DO NOT advertise on Facebook Marketplace or Craigslist, and we will NEVER ask you to wire money or pay in cash.
The price listed is based on a 12-month lease for an approved applicant. Prices and special offers are valid for new residents only. All leasing information is believed to be accurate; however, prices and special offers may change without notice and are not guaranteed until the application has been approved. Additional fees may apply, including a lease administration fee, damage waiver fee, and pet fees (where applicable). This property allows self guided viewing without an appointment. Contact for details.
House for rent
Special offer
$2,000/mo
559 Cliff St, Morristown, TN 37814
4beds
2,052sqft
Price may not include required fees and charges.
Single family residence
Available now
Cats, small dogs OK
Air conditioner, central air, ceiling fan
Hookups laundry
Attached garage parking
Forced air, fireplace
What's special
Spacious homeFour spacious bedroomsWelcoming foyerDedicated dining roomQuiet streetOversized primary suiteFlexible floor plan
- 17 days |
- -- |
- -- |
Travel times
Looking to buy when your lease ends?
Consider a first-time homebuyer savings account designed to grow your down payment with up to a 6% match & a competitive APY.
Facts & features
Interior
Bedrooms & bathrooms
- Bedrooms: 4
- Bathrooms: 3
- Full bathrooms: 2
- 1/2 bathrooms: 1
Heating
- Forced Air, Fireplace
Cooling
- Air Conditioner, Central Air, Ceiling Fan
Appliances
- Included: Dishwasher, Microwave, Range Oven, Refrigerator, WD Hookup
- Laundry: Hookups
Features
- Ceiling Fan(s), Large Closets, WD Hookup
- Has fireplace: Yes
Interior area
- Total interior livable area: 2,052 sqft
Property
Parking
- Parking features: Attached
- Has attached garage: Yes
- Details: Contact manager
Features
- Patio & porch: Patio
- Exterior features: Heating system: ForcedAir, Lawn
Details
- Parcel number: 025LA06400000
Construction
Type & style
- Home type: SingleFamily
- Property subtype: Single Family Residence
Community & HOA
Location
- Region: Morristown
Financial & listing details
- Lease term: Contact For Details
Price history
| Date | Event | Price |
|---|---|---|
| 11/17/2025 | Price change | $2,000-9.1%$1/sqft |
Source: Zillow Rentals | ||
| 11/4/2025 | Listed for rent | $2,200$1/sqft |
Source: Zillow Rentals | ||
| 10/17/2025 | Sold | $305,000-3.2%$149/sqft |
Source: | ||
| 9/7/2025 | Contingent | $315,000$154/sqft |
Source: Greater Chattanooga Realtors #1514888 | ||
| 8/17/2025 | Price change | $315,000-3.1%$154/sqft |
Source: Greater Chattanooga Realtors #1514888 | ||
Neighborhood: 37814
- Special offer! $500 OFF FIRST MONTH OF RENT! *Inquire for more details!

