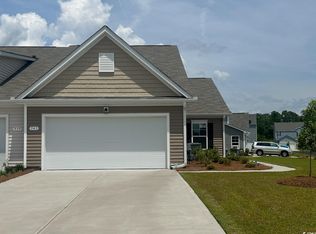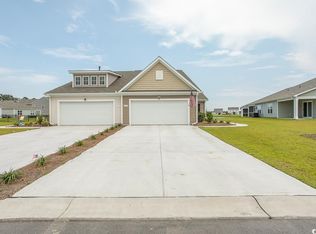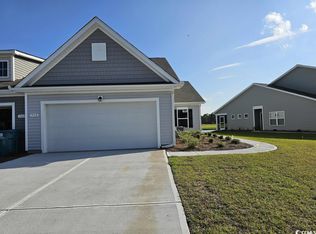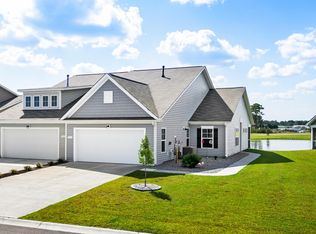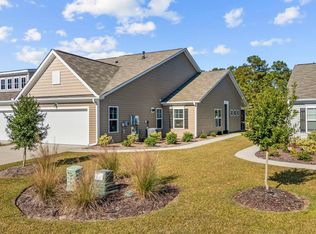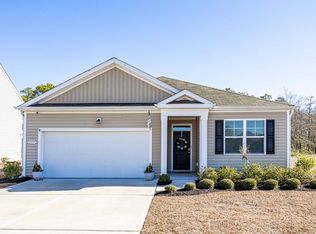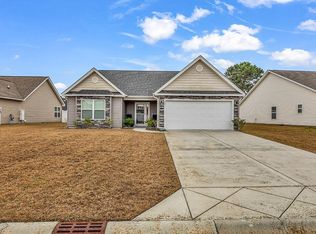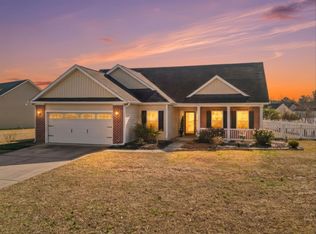Welcome to 559 Courtridge Loop. 3 bedroom 2 bathroom duet home built in 2023 situated on a pond lot with a fenced in back yard in the Ridgefield Community. This Tuscan floor plan offers a generous, open layout all on a single level. With vaulted ceilings, tons of natural light throughout the living and dining areas, large kitchen island, and spacious covered porch, this home is perfect for entertaining! The kitchen features granite countertops, stainless steel appliances and large pantry with ample storage. Primary bedroom suite with walk-in closet and private bath with dual vanity and 5' walk-in shower. Perfectly located in the Carolina Forest school district, minutes to downtown Conway, CCU, dining and shopping.This Community offers a clubhouse, pool and fitness center! Don't let this home pass you by, schedule your appointment today
For sale
Price cut: $3K (1/27)
$279,999
559 Courtridge Loop, Conway, SC 29526
3beds
1,397sqft
Est.:
Townhouse, Single Family Residence
Built in 2023
5,227.2 Square Feet Lot
$-- Zestimate®
$200/sqft
$364/mo HOA
What's special
Pond lotLarge pantryStainless steel appliancesLarge kitchen islandOpen layoutSpacious covered porchPrimary bedroom suite
- 354 days |
- 556 |
- 12 |
Zillow last checked: 8 hours ago
Listing updated: January 27, 2026 at 06:54am
Listed by:
Sam Choe Cell:352-262-2463,
Weichert Realtors Southern Coast
Source: CCAR,MLS#: 2503423 Originating MLS: Coastal Carolinas Association of Realtors
Originating MLS: Coastal Carolinas Association of Realtors
Tour with a local agent
Facts & features
Interior
Bedrooms & bathrooms
- Bedrooms: 3
- Bathrooms: 2
- Full bathrooms: 2
Rooms
- Room types: Screened Porch
Primary bathroom
- Features: Dual Sinks, Separate Shower
Dining room
- Features: Kitchen/Dining Combo
Kitchen
- Features: Stainless Steel Appliances, Solid Surface Counters
Heating
- Central, Electric
Cooling
- Central Air
Appliances
- Included: Dishwasher, Disposal, Microwave, Range
- Laundry: Washer Hookup
Features
- Split Bedrooms, Stainless Steel Appliances, Solid Surface Counters
- Flooring: Carpet, Laminate, Tile
Interior area
- Total structure area: 1,976
- Total interior livable area: 1,397 sqft
Property
Parking
- Total spaces: 6
- Parking features: Attached, Garage, Two Car Garage, Garage Door Opener
- Attached garage spaces: 2
Features
- Levels: One
- Stories: 1
- Patio & porch: Rear Porch, Porch, Screened
- Exterior features: Fence, Porch
- Pool features: Community, Outdoor Pool
- On waterfront: Yes
- Waterfront features: Pond
Lot
- Size: 5,227.2 Square Feet
- Features: Lake Front, Pond on Lot, Rectangular, Rectangular Lot
Details
- Additional parcels included: ,
- Parcel number: 40010030002
- Zoning: RES
- Special conditions: None
Construction
Type & style
- Home type: SingleFamily
- Architectural style: Patio Home
- Property subtype: Townhouse, Single Family Residence
- Attached to another structure: Yes
Materials
- Vinyl Siding
- Foundation: Slab
Condition
- Resale
- Year built: 2023
Details
- Builder model: Tuscan
- Builder name: DR Horton
Utilities & green energy
- Water: Public
- Utilities for property: Cable Available, Electricity Available, Natural Gas Available, Other, Phone Available, Sewer Available, Underground Utilities, Water Available
Community & HOA
Community
- Features: Clubhouse, Recreation Area, Long Term Rental Allowed, Pool
- Security: Smoke Detector(s)
- Subdivision: Ridgefield
HOA
- Has HOA: Yes
- Amenities included: Clubhouse
- Services included: Common Areas, Insurance, Maintenance Grounds, Recreation Facilities, Trash
- HOA fee: $364 monthly
Location
- Region: Conway
Financial & listing details
- Price per square foot: $200/sqft
- Date on market: 2/10/2025
- Listing terms: Cash,Conventional,FHA,VA Loan
- Electric utility on property: Yes
Estimated market value
Not available
Estimated sales range
Not available
$1,971/mo
Price history
Price history
| Date | Event | Price |
|---|---|---|
| 1/27/2026 | Price change | $279,999-1.1%$200/sqft |
Source: | ||
| 10/30/2025 | Listed for sale | $282,999$203/sqft |
Source: | ||
| 8/28/2025 | Contingent | $282,999$203/sqft |
Source: | ||
| 7/18/2025 | Price change | $282,999-0.4%$203/sqft |
Source: | ||
| 6/25/2025 | Price change | $283,999-0.4%$203/sqft |
Source: | ||
Public tax history
Public tax history
Tax history is unavailable.BuyAbility℠ payment
Est. payment
$1,867/mo
Principal & interest
$1321
HOA Fees
$364
Other costs
$182
Climate risks
Neighborhood: 29526
Nearby schools
GreatSchools rating
- 7/10Carolina Forest Elementary SchoolGrades: PK-5Distance: 2.6 mi
- 7/10Ten Oaks MiddleGrades: 6-8Distance: 5.6 mi
- 7/10Carolina Forest High SchoolGrades: 9-12Distance: 2 mi
Schools provided by the listing agent
- Elementary: Carolina Forest Elementary School
- Middle: Ten Oaks Middle
- High: Carolina Forest High School
Source: CCAR. This data may not be complete. We recommend contacting the local school district to confirm school assignments for this home.
- Loading
- Loading
