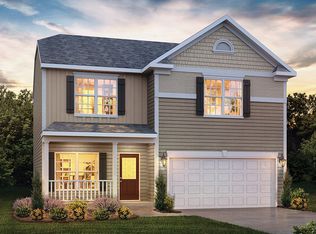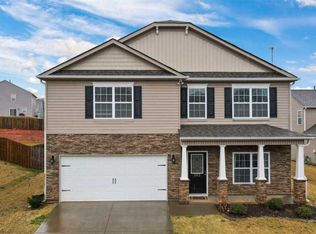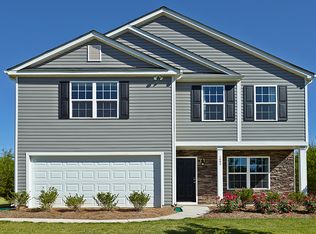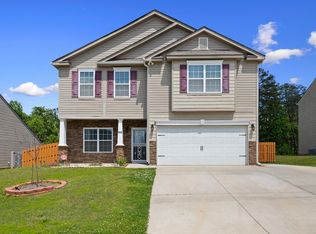Sold co op member
$270,000
559 Falls Cottage Run, Boiling Springs, SC 29316
4beds
2,141sqft
Single Family Residence
Built in 2018
10,454.4 Square Feet Lot
$273,200 Zestimate®
$126/sqft
$2,086 Estimated rent
Home value
$273,200
$260,000 - $287,000
$2,086/mo
Zestimate® history
Loading...
Owner options
Explore your selling options
What's special
MOTIVATED SELLER! This beautiful home in Clairmont Estates is located in the heart of Boiling Springs, convenient to a multitude of restaurants and entertainment. Offering the very popular open concept, this home features a number of things the new owner will appreciate! Upon entry, guests are greeted by a beautiful formal dining room. There is a guest lavatory just before you head into the kitchen, which boasts a large center island, stainless appliances, closet style pantry and ample cabinet and counter space. The living room displays a beautiful corner fireplace and there is plenty of room for everyone to spread out during movie nights. Upstairs, there are four very spacious bedrooms, two full baths, a large walk in laundry room and the primary bath offers both a separate shower and soaking tub. This home offers a 2 car garage, the back yard is fenced and the listing agent is providing a 1 year home warranty to the new lucky buyer! SELLER WILL CONSIDER PRICE REDUCTION OR A CARPET AND PAINT ALLOWANCE!
Zillow last checked: 8 hours ago
Listing updated: August 27, 2024 at 04:20pm
Listed by:
Charm Ellis 864-300-9122,
Better Homes & Gardens Young &,
Kane Wray 864-300-7226,
Better Homes & Gardens Young &
Bought with:
Sarah Shattuck, SC
Century 21 Blackwell & Co
Source: SAR,MLS#: 310916
Facts & features
Interior
Bedrooms & bathrooms
- Bedrooms: 4
- Bathrooms: 3
- Full bathrooms: 2
- 1/2 bathrooms: 1
- Main level bedrooms: 4
Laundry
- Level: Second
Heating
- Forced Air, Natural Gas, Heat Pump, Electricity, Gas - Natural
Cooling
- Central Air, Heat Pump, Electricity
Appliances
- Included: Refrigerator, Electric Oven, Microwave, Electric Range, Range, Electric Water Heater
- Laundry: Electric Dryer Hookup, Walk-In, Washer Hookup
Features
- Ceiling Fan(s), Fireplace, Pantry
- Flooring: Carpet, Luxury Vinyl
- Windows: Window Treatments
- Has basement: No
- Attic: Storage
- Has fireplace: Yes
- Fireplace features: Gas Log
Interior area
- Total interior livable area: 2,141 sqft
- Finished area above ground: 2,141
- Finished area below ground: 0
Property
Parking
- Total spaces: 2
- Parking features: Attached Garage
- Garage spaces: 2
Features
- Levels: Two
Lot
- Size: 10,454 sqft
- Features: Level
- Topography: Level
Details
- Parcel number: 2500009370
- Zoning: Residential
Construction
Type & style
- Home type: SingleFamily
- Architectural style: Craftsman
- Property subtype: Single Family Residence
Materials
- Vinyl Siding
Condition
- New construction: No
- Year built: 2018
Details
- Builder name: Dr Horton
Utilities & green energy
- Electric: Duke
- Gas: Piedmont
- Sewer: Septic Tank
- Water: Public, InmanCampo
Community & neighborhood
Location
- Region: Boiling Springs
- Subdivision: Clairmont Estates
HOA & financial
HOA
- Has HOA: Yes
- HOA fee: $250 annually
- Amenities included: Street Lights
Price history
| Date | Event | Price |
|---|---|---|
| 10/6/2025 | Listing removed | $276,900$129/sqft |
Source: | ||
| 9/12/2025 | Price change | $276,900-1.1%$129/sqft |
Source: | ||
| 8/22/2025 | Listed for sale | $279,999-4.5%$131/sqft |
Source: | ||
| 8/21/2025 | Listing removed | $293,300$137/sqft |
Source: | ||
| 8/14/2025 | Price change | $293,300-0.9%$137/sqft |
Source: | ||
Public tax history
| Year | Property taxes | Tax assessment |
|---|---|---|
| 2025 | -- | $16,356 +82.4% |
| 2024 | $1,666 +3% | $8,965 |
| 2023 | $1,618 | $8,965 +15% |
Find assessor info on the county website
Neighborhood: 29316
Nearby schools
GreatSchools rating
- 9/10Sugar Ridge ElementaryGrades: PK-5Distance: 2.2 mi
- 7/10Boiling Springs Middle SchoolGrades: 6-8Distance: 3.3 mi
- 7/10Boiling Springs High SchoolGrades: 9-12Distance: 3.2 mi
Schools provided by the listing agent
- Elementary: 2-Sugar Ridge
- Middle: 2-Boiling Springs
- High: 2-Boiling Springs
Source: SAR. This data may not be complete. We recommend contacting the local school district to confirm school assignments for this home.
Get a cash offer in 3 minutes
Find out how much your home could sell for in as little as 3 minutes with a no-obligation cash offer.
Estimated market value
$273,200
Get a cash offer in 3 minutes
Find out how much your home could sell for in as little as 3 minutes with a no-obligation cash offer.
Estimated market value
$273,200



