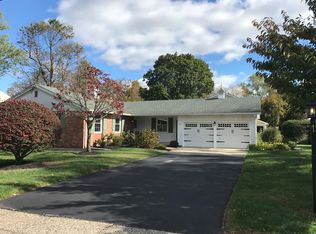Sold for $642,450 on 08/22/25
$642,450
559 Maple Ave, Doylestown, PA 18901
3beds
2,236sqft
Single Family Residence
Built in 1961
9,960 Square Feet Lot
$647,800 Zestimate®
$287/sqft
$3,615 Estimated rent
Home value
$647,800
$602,000 - $693,000
$3,615/mo
Zestimate® history
Loading...
Owner options
Explore your selling options
What's special
Charming Boro Home situated on a prime corner lot that has been lovingly landscaped! Ideally located just moments from downtown's library, restaurants, and museums, this beautifully updated home offers the perfect blend of character and convenience. Situated in a highly sought-after neighborhood, it boasts modern updates throughout, showcasing stylish finishes and thoughtful touches in every room. Meticulously maintained inside and out, this property is truly move-in ready. Don’t miss your chance to own a piece of this vibrant community!
Zillow last checked: 8 hours ago
Listing updated: August 23, 2025 at 02:59am
Listed by:
Kim Gammon 215-340-3500,
Coldwell Banker Hearthside-Doylestown
Bought with:
Deana Corrigan, RS285401
Compass RE
Source: Bright MLS,MLS#: PABU2098676
Facts & features
Interior
Bedrooms & bathrooms
- Bedrooms: 3
- Bathrooms: 3
- Full bathrooms: 2
- 1/2 bathrooms: 1
- Main level bathrooms: 1
Primary bedroom
- Features: Flooring - Carpet, Ceiling Fan(s), Built-in Features, Walk-In Closet(s)
- Level: Upper
- Area: 143 Square Feet
- Dimensions: 13 x 11
Bedroom 2
- Features: Flooring - HardWood, Walk-In Closet(s)
- Level: Upper
- Area: 150 Square Feet
- Dimensions: 15 x 10
Bedroom 3
- Features: Flooring - HardWood
- Level: Upper
- Area: 130 Square Feet
- Dimensions: 13 x 10
Primary bathroom
- Features: Flooring - Ceramic Tile, Bathroom - Walk-In Shower, Walk-In Closet(s)
- Level: Upper
Dining room
- Features: Flooring - Luxury Vinyl Plank, Ceiling Fan(s), Crown Molding, Built-in Features
- Level: Main
- Area: 156 Square Feet
- Dimensions: 13 x 12
Family room
- Features: Flooring - Luxury Vinyl Plank, Cathedral/Vaulted Ceiling, Built-in Features, Ceiling Fan(s), Skylight(s)
- Level: Main
- Area: 192 Square Feet
- Dimensions: 16 x 12
Foyer
- Features: Flooring - Ceramic Tile
- Level: Main
- Area: 49 Square Feet
- Dimensions: 7 x 7
Other
- Features: Bathroom - Tub Shower
- Level: Upper
Half bath
- Features: Crown Molding, Flooring - Ceramic Tile
- Level: Main
Kitchen
- Features: Flooring - Luxury Vinyl Plank, Recessed Lighting, Fireplace - Wood Burning, Breakfast Bar, Kitchen - Electric Cooking
- Level: Main
- Area: 156 Square Feet
- Dimensions: 13 x 12
Living room
- Features: Flooring - Solid Hardwood, Crown Molding
- Level: Main
- Area: 364 Square Feet
- Dimensions: 26 x 14
Heating
- Hot Water, Oil
Cooling
- Whole House Fan, Window Unit(s), Electric
Appliances
- Included: Microwave, Built-In Range, Dishwasher, Disposal, Self Cleaning Oven, Oven/Range - Electric, Stainless Steel Appliance(s), Water Heater
- Laundry: In Basement
Features
- Bathroom - Tub Shower, Bathroom - Walk-In Shower, Breakfast Area, Built-in Features, Ceiling Fan(s), Crown Molding, Dining Area, Family Room Off Kitchen, Floor Plan - Traditional, Eat-in Kitchen, Primary Bath(s), Recessed Lighting, Walk-In Closet(s), Vaulted Ceiling(s)
- Flooring: Ceramic Tile, Hardwood, Luxury Vinyl, Carpet, Wood
- Doors: French Doors, Storm Door(s)
- Windows: Bay/Bow, Casement, Skylight(s)
- Basement: Unfinished,Sump Pump
- Number of fireplaces: 1
- Fireplace features: Brick, Wood Burning
Interior area
- Total structure area: 2,236
- Total interior livable area: 2,236 sqft
- Finished area above ground: 2,236
- Finished area below ground: 0
Property
Parking
- Total spaces: 3
- Parking features: Asphalt, Driveway
- Uncovered spaces: 3
Accessibility
- Accessibility features: Grip-Accessible Features
Features
- Levels: Two
- Stories: 2
- Patio & porch: Patio, Porch
- Exterior features: Lighting, Sidewalks, Street Lights
- Pool features: None
Lot
- Size: 9,960 sqft
- Dimensions: 83.00 x 120.00
- Features: Corner Lot, Landscaped, Level
Details
- Additional structures: Above Grade, Below Grade
- Parcel number: 08010011014
- Zoning: R2
- Special conditions: Standard
Construction
Type & style
- Home type: SingleFamily
- Architectural style: Colonial
- Property subtype: Single Family Residence
Materials
- Brick, Aluminum Siding
- Foundation: Block
- Roof: Shingle,Asphalt
Condition
- Excellent
- New construction: No
- Year built: 1961
Utilities & green energy
- Electric: Circuit Breakers, 200+ Amp Service
- Sewer: Public Sewer
- Water: Public
Community & neighborhood
Security
- Security features: Carbon Monoxide Detector(s), Smoke Detector(s)
Location
- Region: Doylestown
- Subdivision: Fairview
- Municipality: DOYLESTOWN BORO
Other
Other facts
- Listing agreement: Exclusive Right To Sell
- Ownership: Fee Simple
Price history
| Date | Event | Price |
|---|---|---|
| 8/22/2025 | Sold | $642,450-1.1%$287/sqft |
Source: | ||
| 7/9/2025 | Contingent | $649,900$291/sqft |
Source: | ||
| 6/24/2025 | Listed for sale | $649,900$291/sqft |
Source: | ||
Public tax history
| Year | Property taxes | Tax assessment |
|---|---|---|
| 2025 | $5,613 | $30,000 |
| 2024 | $5,613 +9% | $30,000 |
| 2023 | $5,149 +1.4% | $30,000 |
Find assessor info on the county website
Neighborhood: 18901
Nearby schools
GreatSchools rating
- 7/10Linden El SchoolGrades: K-6Distance: 0.1 mi
- 6/10Lenape Middle SchoolGrades: 7-9Distance: 1.6 mi
- 10/10Central Bucks High School-WestGrades: 10-12Distance: 1.5 mi
Schools provided by the listing agent
- Elementary: Linden
- Middle: Lenape
- High: Central Bucks High School West
- District: Central Bucks
Source: Bright MLS. This data may not be complete. We recommend contacting the local school district to confirm school assignments for this home.

Get pre-qualified for a loan
At Zillow Home Loans, we can pre-qualify you in as little as 5 minutes with no impact to your credit score.An equal housing lender. NMLS #10287.
Sell for more on Zillow
Get a free Zillow Showcase℠ listing and you could sell for .
$647,800
2% more+ $12,956
With Zillow Showcase(estimated)
$660,756