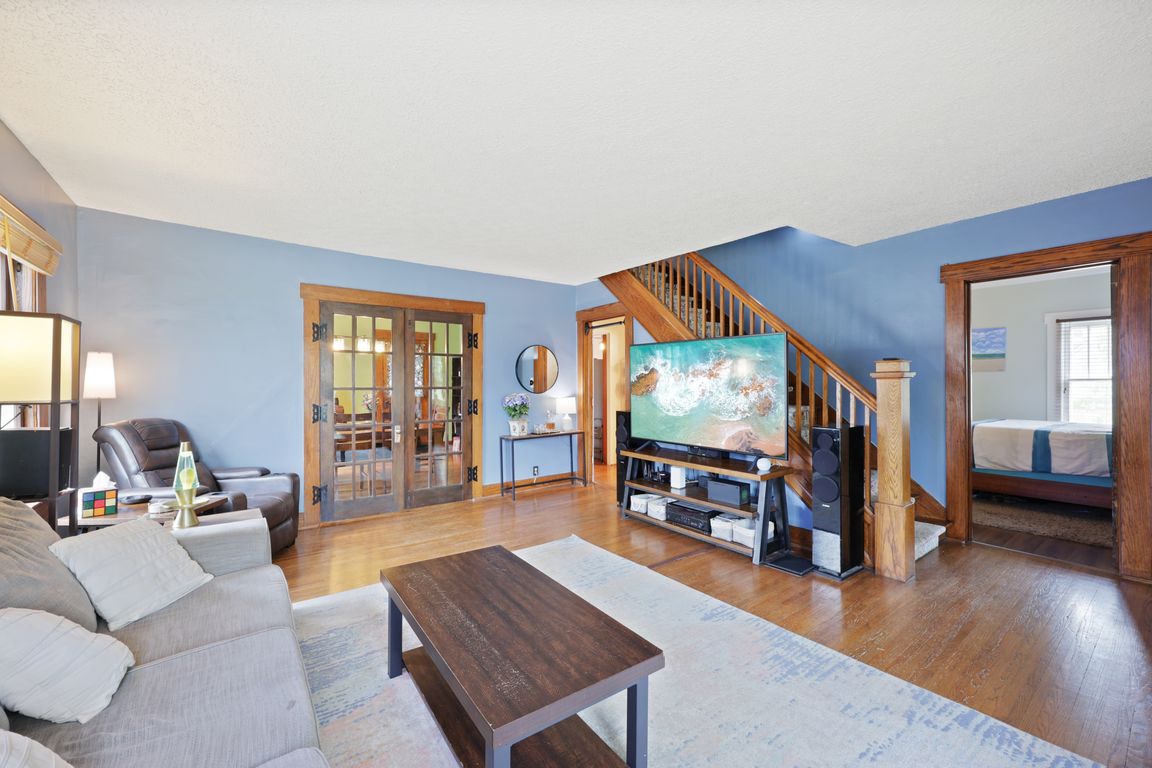
Pending
$265,000
3beds
3,323sqft
559 S Main St, Martinsville, IN 46151
3beds
3,323sqft
Residential, single family residence
Built in 1920
10,018 sqft
None
$80 price/sqft
What's special
Outdoor fireplaceInviting front porchExpansive dining roomBeautifully positioned lotFlooded with natural lightUrban gardeningSpacious flex room
Situated on a beautifully positioned lot just two block from the historic beauty of downtown Martinsville, this impeccably kept 3-bedroom, 1.5-bath home offers timeless charm. As you enter you're greeted by the inviting front porch that sets the tone for what awaits inside. The main level boasts gracious interiors that are ...
- 60 days |
- 62 |
- 1 |
Likely to sell faster than
Source: MIBOR as distributed by MLS GRID,MLS#: 22060205
Travel times
Living Room
Kitchen
Dining Room
Zillow last checked: 8 hours ago
Listing updated: October 08, 2025 at 06:04pm
Listing Provided by:
Cody W. Studebaker 574-551-8887,
F.C. Tucker Company
Source: MIBOR as distributed by MLS GRID,MLS#: 22060205
Facts & features
Interior
Bedrooms & bathrooms
- Bedrooms: 3
- Bathrooms: 2
- Full bathrooms: 1
- 1/2 bathrooms: 1
- Main level bathrooms: 1
- Main level bedrooms: 1
Primary bedroom
- Level: Upper
- Area: 168 Square Feet
- Dimensions: 14x12
Bedroom 2
- Level: Upper
- Area: 156 Square Feet
- Dimensions: 13x12
Bedroom 3
- Level: Main
- Area: 132 Square Feet
- Dimensions: 12x11
Bonus room
- Level: Upper
- Area: 117 Square Feet
- Dimensions: 13x09
Dining room
- Level: Main
- Area: 195 Square Feet
- Dimensions: 15x13
Kitchen
- Level: Main
- Area: 150 Square Feet
- Dimensions: 15x10
Living room
- Level: Main
- Area: 270 Square Feet
- Dimensions: 18x15
Sun room
- Features: Other
- Level: Main
- Area: 104 Square Feet
- Dimensions: 13x08
Heating
- Forced Air, Natural Gas
Cooling
- Central Air
Appliances
- Included: Dishwasher, Dryer, Disposal, Gas Oven, Refrigerator, Washer, MicroHood, Tankless Water Heater
- Laundry: In Basement
Features
- Attic Access, Hardwood Floors, Ceiling Fan(s), High Speed Internet
- Flooring: Hardwood
- Windows: Wood Work Stained
- Basement: Unfinished,Daylight
- Attic: Access Only
Interior area
- Total structure area: 3,323
- Total interior livable area: 3,323 sqft
- Finished area below ground: 0
Video & virtual tour
Property
Parking
- Parking features: None
Features
- Levels: One and One Half
- Stories: 1
- Patio & porch: Covered, Glass Enclosed
- Exterior features: Fire Pit
- Pool features: Above Ground
- Fencing: Fenced,Full
Lot
- Size: 10,018.8 Square Feet
- Features: Corner Lot, Sidewalks, Street Lights
Details
- Additional structures: Barn Mini
- Parcel number: 551304185005000021
- Horse amenities: None
Construction
Type & style
- Home type: SingleFamily
- Architectural style: Traditional
- Property subtype: Residential, Single Family Residence
Materials
- Vinyl With Brick
- Foundation: Block
Condition
- New construction: No
- Year built: 1920
Utilities & green energy
- Water: Public
Community & HOA
Community
- Subdivision: Mitchells
HOA
- Has HOA: No
Location
- Region: Martinsville
Financial & listing details
- Price per square foot: $80/sqft
- Tax assessed value: $212,900
- Annual tax amount: $2,014
- Date on market: 9/4/2025