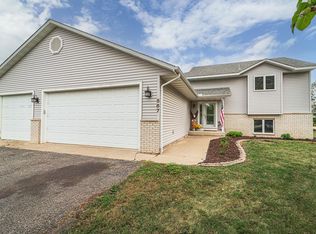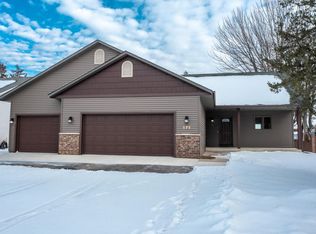Closed
$405,000
559 Timber Ridge Ct, Jordan, MN 55352
3beds
2,454sqft
Single Family Residence
Built in 1995
0.3 Acres Lot
$422,100 Zestimate®
$165/sqft
$2,454 Estimated rent
Home value
$422,100
$388,000 - $460,000
$2,454/mo
Zestimate® history
Loading...
Owner options
Explore your selling options
What's special
Custom-built 3-bed, 3-bath home in the charming town of Jordan. The living room features vaulted ceilings and a stunning arched, large picture window, allowing natural light to flood the space. The kitchen has been thoughtfully updated with Cambria countertops, a stylish backsplash, and newer appliances, ensuring both style and functionality. The spacious family room boasts large picture windows overlooking the backyard and a brick gas fireplace with remote control and built-in bookcases on each side adds warmth and charm to the room. The home boasts an array of recent upgrades, including new Renewal by Andersen windows (all but 3 - 2010 & 2020), a new Lennox high-efficiency 2.5-ton central air conditioning unit (2020), and a new hot water heater (2016). Other updates include an updated dishwasher, microwave, disposal, stovetop, oven, washer, and dryer. Additional features in 2023 include new carpet in the great room, a smart garage door opener, and a new "motherboard" on the furnace.
Zillow last checked: 8 hours ago
Listing updated: July 26, 2025 at 11:26pm
Listed by:
The Huerkamp Home Group 952-746-9696,
Keller Williams Preferred Rlty,
Jon Hoffmeister 952-243-4641
Bought with:
Amy L. Jurek
RE/MAX Advantage Plus
Source: NorthstarMLS as distributed by MLS GRID,MLS#: 6538761
Facts & features
Interior
Bedrooms & bathrooms
- Bedrooms: 3
- Bathrooms: 3
- Full bathrooms: 1
- 3/4 bathrooms: 1
- 1/2 bathrooms: 1
Bedroom 1
- Level: Upper
- Area: 168 Square Feet
- Dimensions: 12 x 14
Bedroom 2
- Level: Upper
- Area: 110 Square Feet
- Dimensions: 10 x 11
Bedroom 3
- Level: Upper
- Area: 110 Square Feet
- Dimensions: 10 x 11
Deck
- Level: Main
- Area: 320 Square Feet
- Dimensions: 20 x 16
Dining room
- Level: Main
- Area: 154 Square Feet
- Dimensions: 11 x 14
Family room
- Level: Main
- Area: 322 Square Feet
- Dimensions: 23 x 14
Kitchen
- Level: Main
- Area: 120 Square Feet
- Dimensions: 10 x 12
Laundry
- Level: Main
- Area: 60 Square Feet
- Dimensions: 12 x 5
Living room
- Level: Main
- Area: 182 Square Feet
- Dimensions: 13 x 14
Recreation room
- Level: Lower
- Area: 320 Square Feet
- Dimensions: 20 x 16
Heating
- Baseboard, Forced Air
Cooling
- Central Air
Appliances
- Included: Dishwasher, Disposal, Dryer, Microwave, Range, Refrigerator, Washer, Water Softener Owned
Features
- Basement: Egress Window(s),Partial,Partially Finished,Storage Space
- Number of fireplaces: 1
- Fireplace features: Family Room, Gas
Interior area
- Total structure area: 2,454
- Total interior livable area: 2,454 sqft
- Finished area above ground: 1,882
- Finished area below ground: 300
Property
Parking
- Total spaces: 2
- Parking features: Attached, Concrete, Garage Door Opener
- Attached garage spaces: 2
- Has uncovered spaces: Yes
- Details: Garage Door Height (7), Garage Door Width (16)
Accessibility
- Accessibility features: None
Features
- Levels: Modified Two Story
- Stories: 2
- Patio & porch: Deck
- Pool features: None
Lot
- Size: 0.30 Acres
- Dimensions: 75 x 172
- Features: Many Trees
Details
- Additional structures: Storage Shed
- Foundation area: 1448
- Parcel number: 220390190
- Zoning description: Residential-Single Family
Construction
Type & style
- Home type: SingleFamily
- Property subtype: Single Family Residence
Materials
- Brick/Stone, Vinyl Siding, Frame
- Roof: Age Over 8 Years,Asphalt,Pitched
Condition
- Age of Property: 30
- New construction: No
- Year built: 1995
Utilities & green energy
- Electric: Circuit Breakers, 150 Amp Service, Power Company: Xcel Energy
- Gas: Natural Gas
- Sewer: City Sewer/Connected
- Water: City Water/Connected
Community & neighborhood
Location
- Region: Jordan
- Subdivision: Subdivisionname Sunset Bluffs Add
HOA & financial
HOA
- Has HOA: No
Other
Other facts
- Road surface type: Paved
Price history
| Date | Event | Price |
|---|---|---|
| 7/26/2024 | Sold | $405,000+1.3%$165/sqft |
Source: | ||
| 6/13/2024 | Pending sale | $400,000$163/sqft |
Source: | ||
| 6/9/2024 | Listing removed | -- |
Source: | ||
| 6/8/2024 | Listed for sale | $400,000+117.4%$163/sqft |
Source: | ||
| 11/3/1998 | Sold | $184,000$75/sqft |
Source: Public Record Report a problem | ||
Public tax history
| Year | Property taxes | Tax assessment |
|---|---|---|
| 2025 | $4,540 -0.6% | $357,200 -2.9% |
| 2024 | $4,568 +3.4% | $367,800 +3.7% |
| 2023 | $4,418 +12% | $354,600 -4.1% |
Find assessor info on the county website
Neighborhood: 55352
Nearby schools
GreatSchools rating
- 8/10Jordan Middle SchoolGrades: 5-8Distance: 0.1 mi
- 7/10Jordan High SchoolGrades: 8-12Distance: 0.2 mi
- 7/10Jordan Elementary SchoolGrades: PK-4Distance: 0.1 mi
Get a cash offer in 3 minutes
Find out how much your home could sell for in as little as 3 minutes with a no-obligation cash offer.
Estimated market value$422,100
Get a cash offer in 3 minutes
Find out how much your home could sell for in as little as 3 minutes with a no-obligation cash offer.
Estimated market value
$422,100

