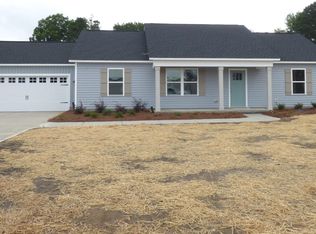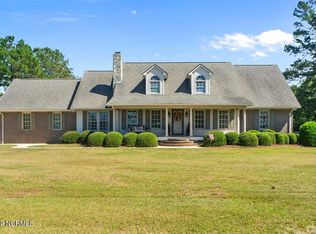Sold for $279,900 on 08/28/25
$279,900
5590 Plain View Highway, Dunn, NC 28334
3beds
1,371sqft
Single Family Residence
Built in 2025
0.47 Acres Lot
$280,300 Zestimate®
$204/sqft
$-- Estimated rent
Home value
$280,300
Estimated sales range
Not available
Not available
Zestimate® history
Loading...
Owner options
Explore your selling options
What's special
NO HOA or Subdivision! Gorgeous New Construction Ranch Home featuring an open floorplan w/ split-bedroom layout, 2-car garage & TONS of upgrades*Step into the spacious family room that flows seamlessly into a stunning kitchen w/ an abundance of cabinetry, large center island, granite countertops, tile backsplash, under-cabinet lighting, soft-close cabinets & pantry cabinet*LVP flooring extends throughout the main living areas*Owner's suite impresses with a beautiful accent wall, large tiled shower w/ bench, dual vanities & walk-in closet w/ custom wood shelving*Additional features include a separate laundry room, drop zone, coat closet, covered back porch, gutters, & more. Located in the Plan View School District*Welcome Home
Zillow last checked: 8 hours ago
Listing updated: August 28, 2025 at 09:07am
Listed by:
Cynthia Heffron 919-418-5463,
RE/MAX Southland Realty II
Bought with:
Troy Grimes, 284803
Troy Grimes Realty, LLC
Source: Hive MLS,MLS#: 100521053 Originating MLS: Johnston County Association of REALTORS
Originating MLS: Johnston County Association of REALTORS
Facts & features
Interior
Bedrooms & bathrooms
- Bedrooms: 3
- Bathrooms: 2
- Full bathrooms: 2
Primary bedroom
- Level: Main
- Dimensions: 14 x 12
Bedroom 1
- Level: Main
- Dimensions: 11.4 x 11
Bedroom 2
- Level: Main
- Dimensions: 11.4 x 11
Dining room
- Level: Main
- Dimensions: 12 x 10
Family room
- Level: Main
- Dimensions: 19 x 13.6
Kitchen
- Level: Main
- Dimensions: 12 x 9
Laundry
- Level: Main
- Dimensions: 6 x 8
Other
- Description: covered porch
- Level: Main
- Dimensions: 12 x 10
Other
- Description: mudroom
- Level: Main
- Dimensions: 7.8 x 7.4
Other
- Description: garage
- Level: Main
- Dimensions: 22.8 x 22.5
Heating
- Forced Air, Heat Pump, Electric
Cooling
- Central Air, Heat Pump
Appliances
- Included: Built-In Microwave, Range, Dishwasher
- Laundry: Laundry Room
Features
- Walk-in Closet(s), Mud Room, Kitchen Island, Ceiling Fan(s), Pantry, Walk-In Closet(s)
- Flooring: Carpet, Vinyl
- Has fireplace: No
- Fireplace features: None
Interior area
- Total structure area: 1,371
- Total interior livable area: 1,371 sqft
Property
Parking
- Total spaces: 2
- Parking features: Garage Faces Front, Attached, Concrete, Garage Door Opener
- Has attached garage: Yes
Features
- Levels: One
- Stories: 1
- Patio & porch: Covered, Porch
- Fencing: None
Lot
- Size: 0.47 Acres
- Dimensions: 104 x 196.63 x 100 x 203.44
Details
- Parcel number: 14114560102
- Zoning: res
- Special conditions: Standard
Construction
Type & style
- Home type: SingleFamily
- Property subtype: Single Family Residence
Materials
- Vinyl Siding
- Foundation: Slab
- Roof: Shingle
Condition
- New construction: Yes
- Year built: 2025
Details
- Warranty included: Yes
Utilities & green energy
- Sewer: Septic Tank
- Water: County Water
- Utilities for property: Water Connected
Community & neighborhood
Location
- Region: Dunn
- Subdivision: Not In Subdivision
Other
Other facts
- Listing agreement: Exclusive Right To Sell
- Listing terms: Cash,Conventional,FHA,USDA Loan,VA Loan
Price history
| Date | Event | Price |
|---|---|---|
| 8/28/2025 | Sold | $279,900+1.8%$204/sqft |
Source: | ||
| 7/28/2025 | Contingent | $274,900$201/sqft |
Source: | ||
| 7/28/2025 | Pending sale | $274,900$201/sqft |
Source: | ||
| 7/24/2025 | Listed for sale | $274,900$201/sqft |
Source: | ||
Public tax history
Tax history is unavailable.
Neighborhood: 28334
Nearby schools
GreatSchools rating
- 7/10Plain View ElementaryGrades: K-5Distance: 1.3 mi
- 4/10Midway MiddleGrades: 6-8Distance: 5.9 mi
- 5/10Midway HighGrades: 9-12Distance: 7 mi
Schools provided by the listing agent
- Elementary: Plain View Elementary School
- Middle: Midway
- High: Midway
Source: Hive MLS. This data may not be complete. We recommend contacting the local school district to confirm school assignments for this home.

Get pre-qualified for a loan
At Zillow Home Loans, we can pre-qualify you in as little as 5 minutes with no impact to your credit score.An equal housing lender. NMLS #10287.
Sell for more on Zillow
Get a free Zillow Showcase℠ listing and you could sell for .
$280,300
2% more+ $5,606
With Zillow Showcase(estimated)
$285,906
