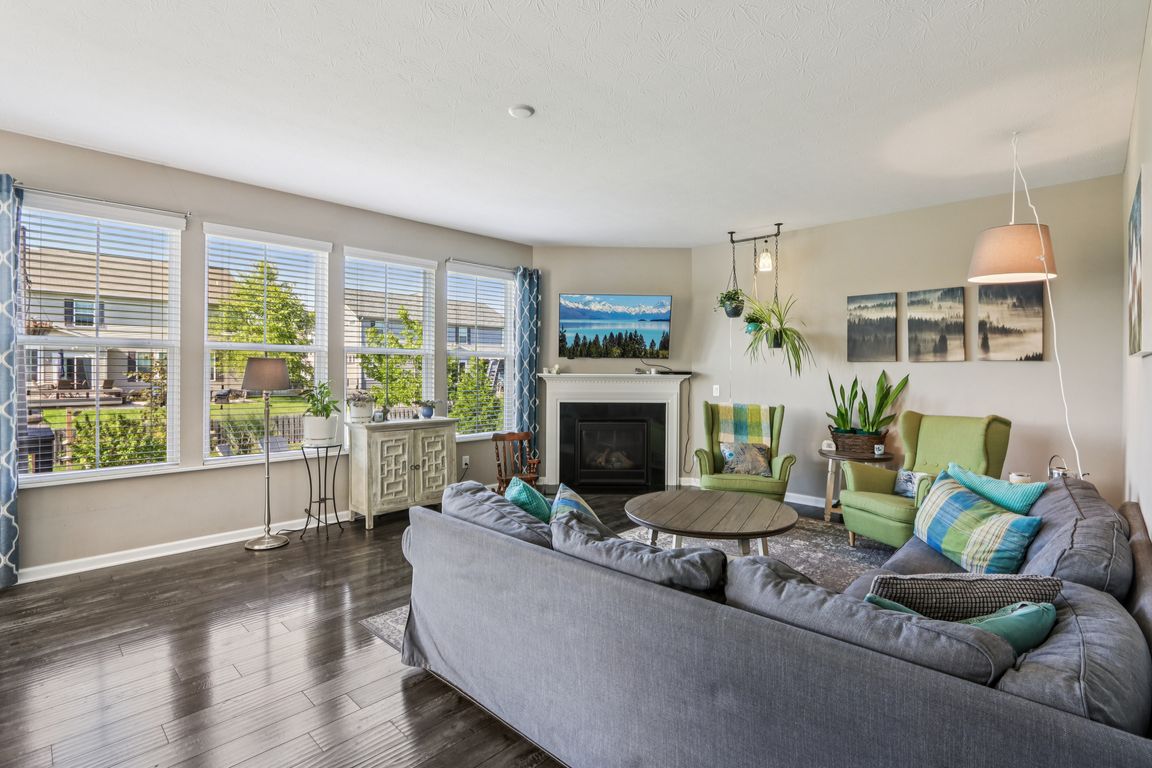
Active
$475,000
5beds
4,441sqft
5590 W Stream Dr, McCordsville, IN 46055
5beds
4,441sqft
Residential, single family residence
Built in 2016
10,454 sqft
2 Attached garage spaces
$107 price/sqft
$485 annually HOA fee
What's special
Upstairs primary bedroomBonus roomPond viewRaised garden bedsLots of kitchen storageNew dishwasherSs appliances
Look no further! This home has a master bedroom on the main & upstairs primary bedroom. A great home with many amenities: Pond view, Raised Garden Beds, walk-in closets in every bedroom, a sound dampening room in the basement (or/tornado bunker). 5 BR/3BA w/Engineered Hardwood on main floor and some soft ...
- 4 days
- on Zillow |
- 406 |
- 27 |
Likely to sell faster than
Source: MIBOR as distributed by MLS GRID,MLS#: 22050670
Travel times
Living Room
Kitchen
Primary Bedroom
Zillow last checked: 7 hours ago
Listing updated: 7 hours ago
Listing Provided by:
Diana Todd 317-840-8787,
F.C. Tucker Company
Source: MIBOR as distributed by MLS GRID,MLS#: 22050670
Facts & features
Interior
Bedrooms & bathrooms
- Bedrooms: 5
- Bathrooms: 3
- Full bathrooms: 3
- Main level bathrooms: 1
- Main level bedrooms: 1
Primary bedroom
- Level: Upper
- Area: 304 Square Feet
- Dimensions: 19x16
Bedroom 2
- Level: Upper
- Area: 180 Square Feet
- Dimensions: 15x12
Bedroom 3
- Level: Upper
- Area: 156 Square Feet
- Dimensions: 13x12
Bedroom 4
- Level: Upper
- Area: 143 Square Feet
- Dimensions: 13x11
Bedroom 5
- Level: Main
- Area: 192 Square Feet
- Dimensions: 16x12
Breakfast room
- Level: Main
- Area: 169 Square Feet
- Dimensions: 13x13
Dining room
- Level: Main
- Area: 143 Square Feet
- Dimensions: 13x11
Great room
- Level: Main
- Area: 304 Square Feet
- Dimensions: 19x16
Kitchen
- Level: Main
- Area: 169 Square Feet
- Dimensions: 13x13
Laundry
- Level: Upper
- Area: 48 Square Feet
- Dimensions: 8x6
Loft
- Level: Upper
- Area: 180 Square Feet
- Dimensions: 15x12
Heating
- Forced Air, Natural Gas
Cooling
- Central Air
Appliances
- Included: Dishwasher, Electric Water Heater, Disposal, MicroHood, Microwave, Oven, Double Oven, Refrigerator, Water Softener Owned
- Laundry: Upper Level
Features
- Attic Access, Built-in Features, Tray Ceiling(s), Kitchen Island, Entrance Foyer, Ceiling Fan(s), High Speed Internet, Eat-in Kitchen, Pantry, Smart Thermostat, Supplemental Storage, Walk-In Closet(s)
- Basement: Egress Window(s),Partially Finished,Roughed In
- Attic: Access Only
- Number of fireplaces: 1
- Fireplace features: Family Room
Interior area
- Total structure area: 4,441
- Total interior livable area: 4,441 sqft
- Finished area below ground: 354
Property
Parking
- Total spaces: 2
- Parking features: Attached
- Attached garage spaces: 2
Features
- Levels: Two
- Stories: 2
- Patio & porch: Covered, Patio
- Exterior features: Sprinkler System
Lot
- Size: 10,454.4 Square Feet
- Features: Curbs, Sidewalks, Storm Sewer, Street Lights
Details
- Parcel number: 300113203187000018
- Horse amenities: None
Construction
Type & style
- Home type: SingleFamily
- Architectural style: Traditional
- Property subtype: Residential, Single Family Residence
Materials
- Vinyl With Brick
- Foundation: Concrete Perimeter, Block, Partial
Condition
- New construction: No
- Year built: 2016
Details
- Builder name: Calatlantic
Utilities & green energy
- Electric: 200+ Amp Service
- Water: Public
- Utilities for property: Electricity Connected
Community & HOA
Community
- Subdivision: Bay Creek East
HOA
- Has HOA: Yes
- HOA fee: $485 annually
Location
- Region: Mccordsville
Financial & listing details
- Price per square foot: $107/sqft
- Tax assessed value: $388,900
- Annual tax amount: $4,186
- Date on market: 8/7/2025
- Electric utility on property: Yes