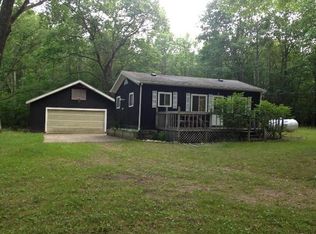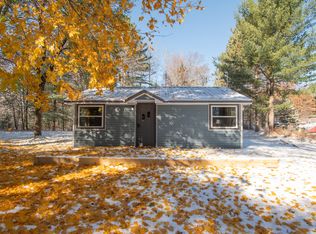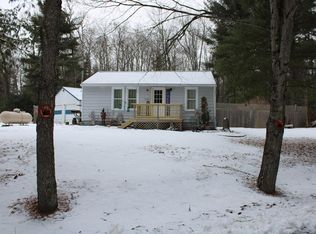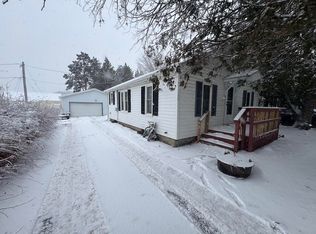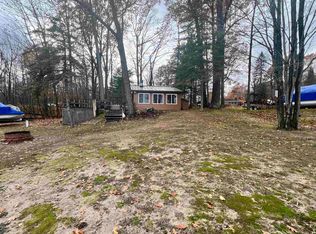$195,000 new price– Updated Cabin on 20 Acres | Harrison, MI
Turn-Key, Furnished, and Ready to Enjoy!
Private and peaceful, this beautifully updated 2-bedroom, 1-bath cabin sits on 20 wooded acres in Clare County-ideal for hunting, recreation, or a family getaway. Well maintained and move-in ready, the cabin features newer roof, flooring, and electrical, plus natural wood accents and large windows for ample natural light.
Property Features:
• Fully furnished – just bring your gear
• Sleeps 8 comfortably in the main cabin
• Heated treehouse/ bunkhouse sleeps 3
• Hunting blinds, wooded trails, and wildlife
• State land directly across the road
• Located on a quiet country road with easy access
Enjoy trail riding, hunting, bonfires, and 20 nearby lakes-including popular Houghton Lake just a short drive away.
Whether you’re looking for a vacation home or year-round retreat, this property offers exceptional value at $199,000!
Contact me for a showing today!
For sale by owner
Price cut: $4K (1/12)
$195,000
5591 E Haskell Lake Rd, Harrison, MI 48625
2beds
600sqft
Est.:
SingleFamily
Built in 1970
20 Acres Lot
$-- Zestimate®
$325/sqft
$-- HOA
What's special
Hunting blindsNewer roofNatural wood accentsWooded trailsFully furnished
What the owner loves about this home
The perfect little red cabin getaway on 20 acres with approx. 336 feet of road frontage. Cozy, well cared for cabin with propane heat, plus garage ,sheds and a heated bunkhouse with electricity for the kids. Ideal for family time, hunting, and summer lake days.
What I love most about this place is how peaceful it feels. Sitting by the fire, quiet mornings surounded by nature on your very own 20 acres of woods.
- 55 days |
- 2,088 |
- 156 |
Listed by:
Property Owner (734) 693-5547
Facts & features
Interior
Bedrooms & bathrooms
- Bedrooms: 2
- Bathrooms: 1
- Full bathrooms: 1
Interior area
- Total interior livable area: 600 sqft
Property
Lot
- Size: 20 Acres
Details
- Parcel number: 00301340004
Construction
Type & style
- Home type: SingleFamily
Condition
- New construction: No
- Year built: 1970
Community & HOA
Location
- Region: Harrison
Financial & listing details
- Price per square foot: $325/sqft
- Tax assessed value: $99,700
- Annual tax amount: $1,416
- Date on market: 11/24/2025
Estimated market value
Not available
Estimated sales range
Not available
$1,034/mo
Price history
Price history
| Date | Event | Price |
|---|---|---|
| 1/12/2026 | Price change | $195,000-2%$325/sqft |
Source: Owner Report a problem | ||
| 11/24/2025 | Listed for sale | $199,000-2.9%$332/sqft |
Source: Owner Report a problem | ||
| 11/23/2025 | Listing removed | $205,000$342/sqft |
Source: | ||
| 11/4/2025 | Price change | $205,000-2.4%$342/sqft |
Source: | ||
| 9/29/2025 | Price change | $210,000-2.3%$350/sqft |
Source: | ||
Public tax history
Public tax history
| Year | Property taxes | Tax assessment |
|---|---|---|
| 2025 | $1,416 +2.8% | $49,850 +4.9% |
| 2024 | $1,377 | $47,500 +12.6% |
| 2023 | -- | $42,200 +16.1% |
Find assessor info on the county website
BuyAbility℠ payment
Est. payment
$1,183/mo
Principal & interest
$923
Property taxes
$192
Home insurance
$68
Climate risks
Neighborhood: 48625
Nearby schools
GreatSchools rating
- 3/10Robert M. Larson Elementary SchoolGrades: K-5Distance: 7.6 mi
- 4/10Harrison Middle SchoolGrades: 6-8Distance: 7.9 mi
- 7/10Harrison Community High SchoolGrades: 9-12Distance: 7.9 mi
- Loading
