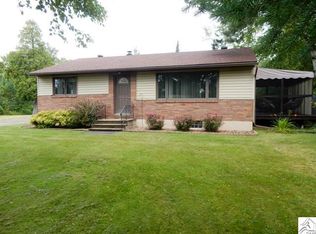4 Bed, 3 Bath ranch style home on 36 acres in Hermantown! This home features a newer roof, some newer windows, greenhouse, city sewer, 2 wood fireplaces, large family room, 3 bathrooms, walkout lower level and a large storage shed. All of this within minutes of the mall and schools. “This property is to be placed in an upcoming auction. (Void where prohibited). All auction properties are subject to a 5% buyer’s premium pursuant to the Auction Terms & Conditions (minimums will apply). Please contact listing agent for details and commission paid on this property. Retail Commission is paid to buyer’s agent prior to Final lock down date.”<br/><br/>Brokered And Advertised By: Options Realty<br/>Listing Agent: Jeff Bullert
This property is off market, which means it's not currently listed for sale or rent on Zillow. This may be different from what's available on other websites or public sources.

