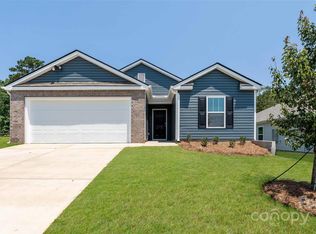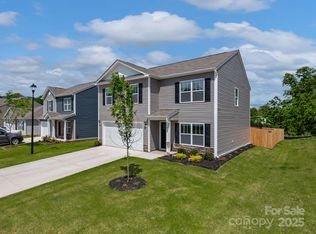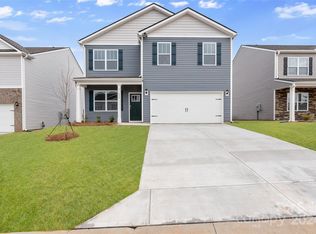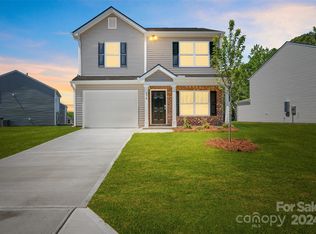Traditional Brick Farmhouse conveniently located between Waynesville and Asheville sited on unrestricted 1.21 acres. Amazing property could be used as a short term rental, bed and breakfast, or just to enjoy for your own family home. Features 6-bedroom, 3-bath, quality millwork, custom moldings and arches, 12 foot ceilings, 5 brick fireplaces, spacious kitchen with formal dining room, breakfast nook, lots of windows for natural light, and covered porches to enjoy living in the mountains and detached concrete block building. Year round easy access off State maintained paved road, Spectrum cable internet/tv available, and city water/sewer. This house is registered with the National Historic Society Registry.
This property is off market, which means it's not currently listed for sale or rent on Zillow. This may be different from what's available on other websites or public sources.



