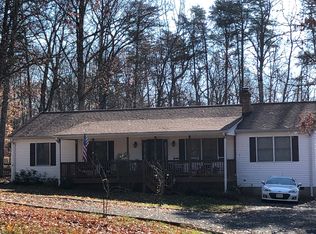Sold for $470,000
$470,000
5595 Courtneys Corner Rd, Sumerduck, VA 22742
3beds
1,564sqft
Single Family Residence
Built in 1985
1.02 Acres Lot
$485,300 Zestimate®
$301/sqft
$2,414 Estimated rent
Home value
$485,300
$432,000 - $548,000
$2,414/mo
Zestimate® history
Loading...
Owner options
Explore your selling options
What's special
One level living with lots of bells and whistles! Perfect location for the commuter's, easy access to route 29 at Remington or route 17 at Sumerduck. There is a 45'x30' Morton Building with concrete floors and electric. It also has a small office and 12' doors would be perfect for RV Parking, at home business, wood working shop, hobby Shop and the list of possibilities go on! Mature landscaping, Fenced rear year with separate tool shed, extensive hardscaping with rear patios and walkways and front sidewalks. 8'x20' Covered front porch. Multiple improvements and upgrades over the years; 2022 new windows thru out, 2015 total kitchen renovation with Hickory cabinets, Granite counters & LVP flooring. 2012 new HVAC SYSTEM, 2012 New roof, the crawl space was professionally upgraded to a conditioned crawl space, new gutters/downspouts and leaf guards and much more! Just minutes from the home is the Phelps Wildlife Management area 4500 acres that is part of Virginia's Game and Inland fisheries division; it offers a wide array of outdoor activities such as hunting, fishing, canoeing, hiking and access to the Rappahannock River. **The washer and dryer will convey but are listed as AS-IS condition, the free-standing electric fireplace in living room does not convey and the shelving in the Morton Building does not convey**
Zillow last checked: 8 hours ago
Listing updated: December 11, 2024 at 09:21am
Listed by:
Jim Gearing 540-229-4134,
RE/MAX Gateway
Bought with:
Brenda Payne, 0225019726
Long & Foster Real Estate, Inc.
Source: Bright MLS,MLS#: VAFQ2013090
Facts & features
Interior
Bedrooms & bathrooms
- Bedrooms: 3
- Bathrooms: 2
- Full bathrooms: 2
- Main level bathrooms: 2
- Main level bedrooms: 3
Basement
- Area: 0
Heating
- Heat Pump, Electric
Cooling
- Heat Pump, Central Air, Electric
Appliances
- Included: Microwave, Dishwasher, Ice Maker, Oven/Range - Electric, Refrigerator, Electric Water Heater
Features
- Ceiling Fan(s), Combination Kitchen/Dining, Entry Level Bedroom, Family Room Off Kitchen, Floor Plan - Traditional, Kitchen - Table Space, Bathroom - Stall Shower, Upgraded Countertops, Other
- Flooring: Carpet, Ceramic Tile, Luxury Vinyl, Vinyl
- Doors: Six Panel, Insulated, Atrium
- Has basement: No
- Number of fireplaces: 1
- Fireplace features: Gas/Propane, Stone
Interior area
- Total structure area: 1,564
- Total interior livable area: 1,564 sqft
- Finished area above ground: 1,564
- Finished area below ground: 0
Property
Parking
- Total spaces: 14
- Parking features: Garage Faces Front, Oversized, Detached, Driveway, Off Street
- Garage spaces: 4
- Uncovered spaces: 10
Accessibility
- Accessibility features: Accessible Entrance, Other
Features
- Levels: One
- Stories: 1
- Patio & porch: Patio, Porch
- Exterior features: Awning(s), Extensive Hardscape, Lighting, Flood Lights, Rain Gutters, Storage, Sidewalks, Other
- Pool features: None
- Fencing: Back Yard
Lot
- Size: 1.02 Acres
- Features: Landscaped, Level, Not In Development, Other
Details
- Additional structures: Above Grade, Below Grade, Outbuilding
- Parcel number: 6895997131
- Zoning: RR
- Special conditions: Standard
Construction
Type & style
- Home type: SingleFamily
- Architectural style: Ranch/Rambler
- Property subtype: Single Family Residence
Materials
- Vinyl Siding
- Foundation: Crawl Space, Other
Condition
- Very Good
- New construction: No
- Year built: 1985
Utilities & green energy
- Sewer: On Site Septic
- Water: Well
Community & neighborhood
Location
- Region: Sumerduck
- Subdivision: Sumerduck Forest
Other
Other facts
- Listing agreement: Exclusive Right To Sell
- Ownership: Fee Simple
Price history
| Date | Event | Price |
|---|---|---|
| 10/29/2024 | Sold | $470,000-5.8%$301/sqft |
Source: | ||
| 9/19/2024 | Pending sale | $499,000$319/sqft |
Source: | ||
| 9/4/2024 | Listed for sale | $499,000$319/sqft |
Source: | ||
| 8/14/2024 | Listing removed | $499,000$319/sqft |
Source: | ||
| 7/3/2024 | Listed for sale | $499,000$319/sqft |
Source: | ||
Public tax history
| Year | Property taxes | Tax assessment |
|---|---|---|
| 2025 | $3,287 +2.5% | $339,900 |
| 2024 | $3,205 +4.4% | $339,900 |
| 2023 | $3,069 | $339,900 |
Find assessor info on the county website
Neighborhood: 22742
Nearby schools
GreatSchools rating
- 6/10Mary Walter Elementary SchoolGrades: PK-5Distance: 2.6 mi
- 4/10Cedar Lee Middle SchoolGrades: 6-8Distance: 6.7 mi
- 5/10Liberty High SchoolGrades: 9-12Distance: 7.5 mi
Schools provided by the listing agent
- Elementary: Mary Walter
- Middle: Cedar Lee
- High: Liberty
- District: Fauquier County Public Schools
Source: Bright MLS. This data may not be complete. We recommend contacting the local school district to confirm school assignments for this home.
Get a cash offer in 3 minutes
Find out how much your home could sell for in as little as 3 minutes with a no-obligation cash offer.
Estimated market value$485,300
Get a cash offer in 3 minutes
Find out how much your home could sell for in as little as 3 minutes with a no-obligation cash offer.
Estimated market value
$485,300
