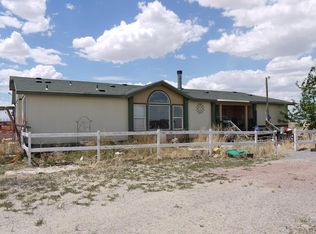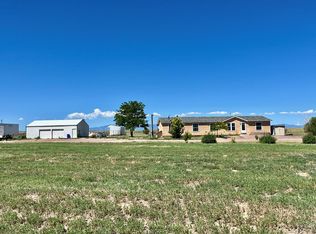Sold
$207,000
5595 Doyle Rd, Avondale, CO 81022
3beds
2,420sqft
Manufactured Home
Built in 2004
47.2 Acres Lot
$200,300 Zestimate®
$86/sqft
$1,536 Estimated rent
Home value
$200,300
$180,000 - $222,000
$1,536/mo
Zestimate® history
Loading...
Owner options
Explore your selling options
What's special
Large spacious updated home with great views on over 47 acres. Inside you will find two living areas and a kitchen with separate dining area. Three bedrooms with a primary suite, two walk in closets and a five piece bath. Spare bedrooms are split by a full bath. Laundry room that can double as a mud room and a separate half bath. There are many updates that include new windows, sliding glass door, flooring, quartz countertops, kitchen sink, dishwasher, toilets, new primary on suite bathroom upgrades, new furnace/duct work, water heater/water pump and updated electrical all within the last 4 years. Porches have been repaired or replaced along with the driveway being graded and new material hauled in. There is also a 30x50 barn. Great size for any direction the new owner would want to take it.
Zillow last checked: 8 hours ago
Listing updated: May 09, 2025 at 10:35am
Listed by:
Brice Ingo 719-251-2635,
RE/MAX Associates
Bought with:
Brice Ingo, FA100082794
RE/MAX Associates
Source: PAR,MLS#: 228510
Facts & features
Interior
Bedrooms & bathrooms
- Bedrooms: 3
- Bathrooms: 3
- Full bathrooms: 3
- 1/2 bathrooms: 1
- Main level bedrooms: 3
Primary bedroom
- Level: Main
- Area: 277.4
- Dimensions: 14.6 x 19
Bedroom 2
- Level: Main
- Area: 162.63
- Dimensions: 13.9 x 11.7
Bedroom 3
- Level: Main
- Area: 119.56
- Dimensions: 12.2 x 9.8
Dining room
- Level: Main
- Area: 238.08
- Dimensions: 18.6 x 12.8
Family room
- Level: Main
- Area: 309.69
- Dimensions: 18.1 x 17.11
Kitchen
- Level: Main
- Area: 255.42
- Dimensions: 19.8 x 12.9
Living room
- Level: Main
- Area: 483.06
- Dimensions: 19.4 x 24.9
Features
- New Paint, Walk-In Closet(s), Hard Surface Counter Top
- Flooring: Tile
- Basement: None
- Number of fireplaces: 1
Interior area
- Total structure area: 2,420
- Total interior livable area: 2,420 sqft
Property
Parking
- Total spaces: 4
- Parking features: RV Access/Parking, 4+ Car Garage Detached
- Has garage: Yes
- Covered spaces: 4
Features
- Patio & porch: Porch-Open-Rear, Deck-Covered-Front
- Has view: Yes
- View description: Mountain(s)
Lot
- Size: 47.20 Acres
- Features: Horses Allowed, Trees-Front
Details
- Additional structures: Shed(s), Barn(s), Outbuilding
- Zoning: A-1
- Special conditions: Standard
- Horses can be raised: Yes
- Horse amenities: Corral/Stable
Construction
Type & style
- Home type: MobileManufactured
- Architectural style: Ranch
- Property subtype: Manufactured Home
Condition
- Year built: 2004
Community & neighborhood
Location
- Region: Avondale
- Subdivision: Avondale
Other
Other facts
- Road surface type: Unimproved
Price history
| Date | Event | Price |
|---|---|---|
| 5/2/2025 | Sold | $207,000-31%$86/sqft |
Source: | ||
| 3/11/2025 | Price change | $300,000-7.7%$124/sqft |
Source: | ||
| 10/27/2024 | Listed for sale | $325,000-18.8%$134/sqft |
Source: | ||
| 8/9/2023 | Listing removed | $400,000$165/sqft |
Source: | ||
| 5/25/2023 | Listed for sale | $400,000$165/sqft |
Source: | ||
Public tax history
Tax history is unavailable.
Neighborhood: 81022
Nearby schools
GreatSchools rating
- 5/10Vineland Elementary SchoolGrades: PK-5Distance: 10.9 mi
- 5/10Vineland Middle SchoolGrades: 6-8Distance: 11.1 mi
- 5/10Pueblo County High SchoolGrades: 9-12Distance: 11.3 mi
Schools provided by the listing agent
- District: 70
Source: PAR. This data may not be complete. We recommend contacting the local school district to confirm school assignments for this home.

