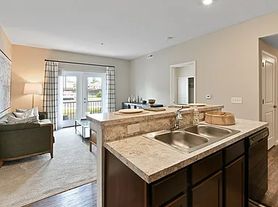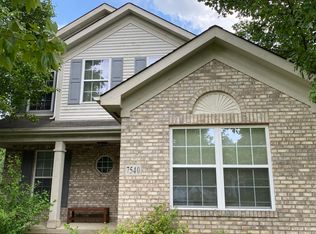Wonderfully spacious 2-story home in the popular Haydens Crossing neighborhood, with covered front Porch, stone accented exterior & 2 car Garage. Enter through the Foyer, with decorative lighting & arched doorway. The open floor plan features an expansive Great Room open to the upper level Loft, with sunny windows that fill the space with natural light. The Dining area is accented by a sparkling, decorator hanging light, plus a sliding glass door to the Patio & outdoor greenspace. An adjacent door provides access to the 20x20 2-car Garage at the back of the house, with alley access & driveway. The well designed Kitchen features white cabinets, laminate counters & breakfast bar, tile backsplash, stainless steel sink, & stainless steel appliances including a French door refrigerator, dishwasher, microwave & gas range. The main level also offers a convenient Laundry Room with Samsung washer & dryer, Half Bath, guest closet & deep walk-in storage closet. The outstanding 1st floor Primary Suite features a ceiling fan/light & double windows, walk-in closet with organizers, and an ensuite Bath with white vanity & glass door shower. At the top of the staircase is a large, multi-purpose Loft area which overlooks the Great Room. Perfect space for a home office, media room, kids playroom, etc. The second Bedroom has two windows & a double door closet with organizers. The Hall Bath includes a vanity with sink & tub/shower with tile surround. Bedroom 3 has a closet with organizers & double windows. Enjoy the large Patio with surrounding greenspace & privacy panels, great for outdoor relaxing, grilling and more. This attractive community includes a clubhouse with fitness center, kid's playset, volleyball court, firepit with benches & sparkling outdoor pool for residents. Great location, close to Tuttle Mall, a Giant Eagle grocery store, other shopping, restaurants, Dublin Hospital & I-270. All neutral decor, ready for you to move in & enjoy. Welcome Home!
House for rent
$2,600/mo
5595 Eagle River Dr, Dublin, OH 43016
3beds
1,813sqft
Price may not include required fees and charges.
Singlefamily
Available now
-- Pets
Ceiling fan
-- Laundry
2 Parking spaces parking
Forced air
What's special
Home officeMulti-purpose loft areaHalf bathLarge patioMedia roomKids playroomPrivacy panels
- 67 days
- on Zillow |
- -- |
- -- |
Travel times
Looking to buy when your lease ends?
Consider a first-time homebuyer savings account designed to grow your down payment with up to a 6% match & 3.83% APY.
Facts & features
Interior
Bedrooms & bathrooms
- Bedrooms: 3
- Bathrooms: 3
- Full bathrooms: 2
- 1/2 bathrooms: 1
Heating
- Forced Air
Cooling
- Ceiling Fan
Features
- Ceiling Fan(s), Walk In Closet
- Flooring: Carpet
Interior area
- Total interior livable area: 1,813 sqft
Property
Parking
- Total spaces: 2
- Parking features: Covered
- Details: Contact manager
Features
- Exterior features: Clubhouse, Heating system: Forced Air, Patio, Pool, Walk In Closet
Details
- Parcel number: 01029416400
Construction
Type & style
- Home type: SingleFamily
- Property subtype: SingleFamily
Condition
- Year built: 2015
Community & HOA
Community
- Features: Clubhouse
Location
- Region: Dublin
Financial & listing details
- Lease term: 12 Months
Price history
| Date | Event | Price |
|---|---|---|
| 9/16/2025 | Price change | $2,600-10.3%$1/sqft |
Source: Columbus and Central Ohio Regional MLS #225027895 | ||
| 7/29/2025 | Listed for rent | $2,900$2/sqft |
Source: Columbus and Central Ohio Regional MLS #225027895 | ||
| 7/28/2025 | Listing removed | $2,900$2/sqft |
Source: Zillow Rentals | ||
| 7/21/2025 | Price change | $2,900-1.7%$2/sqft |
Source: Zillow Rentals | ||
| 7/2/2025 | Listed for rent | $2,950+3.5%$2/sqft |
Source: Zillow Rentals | ||

