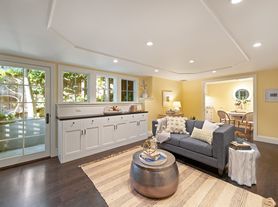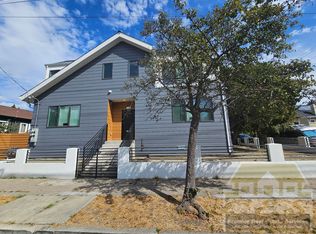Discover 3,000 sq. ft. of refined living space in this beautifully designed Upper Rockridge residence. Perfectly situated just 15 minutes from the UC Berkeley campus, this home offers both convenience and comfort.
Featuring 3 generously sized bedrooms, 3 full bathrooms, and a dedicated home office, this property is ideal for modern living. A 500 sq. ft. multi-purpose room provides the flexibility to create a yoga studio, meditation space, or game room tailored to your lifestyle.
The open-concept layout seamlessly connects the living, dining, and kitchen areas, creating a warm and inviting atmosphere that's perfect for both everyday living and entertaining.
Lease Term: Year-to-year
Utilities: Tenant is responsible for internet, gas, electricity, and garbage services
Move-In Costs: Last month's rent due at signing
Application Fee: $100 non-refundable fee for credit check
Smoking: No smoking allowed inside the property
House for rent
Accepts Zillow applications
$7,400/mo
5595 Estates Dr, Oakland, CA 94618
4beds
3,000sqft
Price may not include required fees and charges.
Single family residence
Available Sat Nov 1 2025
Cats, dogs OK
-- A/C
In unit laundry
Attached garage parking
Forced air
What's special
Multi-purpose roomDedicated home officeOpen-concept layoutRefined living spaceGenerously sized bedrooms
- 61 days |
- -- |
- -- |
The City of Oakland's Fair Chance Housing Ordinance requires that rental housing providers display this notice to applicants
Travel times
Facts & features
Interior
Bedrooms & bathrooms
- Bedrooms: 4
- Bathrooms: 3
- Full bathrooms: 3
Heating
- Forced Air
Appliances
- Included: Dishwasher, Dryer, Freezer, Microwave, Oven, Refrigerator, Washer
- Laundry: In Unit
Features
- Flooring: Hardwood, Tile
Interior area
- Total interior livable area: 3,000 sqft
Property
Parking
- Parking features: Attached
- Has attached garage: Yes
- Details: Contact manager
Features
- Exterior features: Electricity not included in rent, Gas not included in rent, Heating system: Forced Air, Internet not included in rent
Details
- Parcel number: 48B716241
Construction
Type & style
- Home type: SingleFamily
- Property subtype: Single Family Residence
Community & HOA
Location
- Region: Oakland
Financial & listing details
- Lease term: 1 Year
Price history
| Date | Event | Price |
|---|---|---|
| 10/10/2025 | Price change | $7,400-2.6%$2/sqft |
Source: Zillow Rentals | ||
| 10/5/2025 | Price change | $7,600-5%$3/sqft |
Source: Zillow Rentals | ||
| 8/21/2025 | Price change | $8,000-3.6%$3/sqft |
Source: Zillow Rentals | ||
| 8/19/2025 | Listed for rent | $8,300$3/sqft |
Source: Zillow Rentals | ||
| 8/17/2025 | Listing removed | $1,600,000$533/sqft |
Source: | ||

