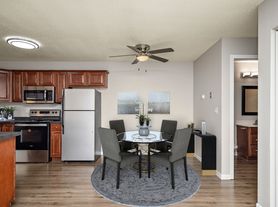To watch a virtual tour please visit YouTube and search "5595 Queensland Lane N"
WOW! Stunning SFH just a minute away from the Wayzata High School. Super spacious main level offering a front formal living/office area, main living room with gas fireplace, and a walk-out to your private backyard and expansive deck. The kitchen offers granite countertops, center island with seating, gas stove, and SS appliances! Upstairs contains all 4 bedrooms. Lower level is unfinished allowing room for storage or whatever you'd like to do to make this home! Washer and dryer included and located on the upper level. Attached 3 stall garage as it expands deeper. School District #284-Wayzata.
LEASE TERMS:
Seeking an 18 or 6 month term at $3295/mo. Or a 12-month lease term at $3550/mo. Security Deposit is equal to one month's rent and due within 24 hours of getting approved. All utilities would be the tenant's responsibility (besides trash), including lawn and snow care. Pets may be accepted based on the owner's approval with a $300 non-refundable pet fee.
RENTAL SCREENING GUIDELINES:
Background and Credit Checks are conducted on all adults
Income of 3x the monthly rent or more
Credit score of 600 or higher
No felonies or violence-related criminal convictions
No previous evictions
The criteria above are not all-inclusive, and other factors may apply; it is only meant to be a guideline.
Family RoomMain15x16
Kitchen Main
Bedroom 1Upper14x15
Bedroom 2Upper10x10
Bedroom 3Upper11x9
Bedroom 4Upper11x9
Loft Upper11x12
Den Main10x12
MANAGEMENT:
This home is professionally managed by Mauzy Properties. Mauzy Properties is a full-service property manager, and they provide tenants with a great rental experience. Streamlined application process, online rent payments, online repair requests, and many more features and perks.
House for rent
$3,295/mo
5595 Queensland Ln N, Plymouth, MN 55446
4beds
2,458sqft
Price may not include required fees and charges.
Single family residence
Available Thu Jan 1 2026
-- Pets
Air conditioner, ceiling fan
In unit laundry
Garage parking
Fireplace
What's special
Center island with seatingPrivate backyardSs appliancesGas stoveGranite countertopsExpansive deck
- 3 hours |
- -- |
- -- |
Travel times
Looking to buy when your lease ends?
Consider a first-time homebuyer savings account designed to grow your down payment with up to a 6% match & a competitive APY.
Facts & features
Interior
Bedrooms & bathrooms
- Bedrooms: 4
- Bathrooms: 3
- Full bathrooms: 3
Heating
- Fireplace
Cooling
- Air Conditioner, Ceiling Fan
Appliances
- Included: Dishwasher, Dryer, Microwave, Range, Refrigerator, Washer
- Laundry: In Unit
Features
- Ceiling Fan(s), Double Vanity, Handrails, Storage, View, Walk-In Closet(s)
- Flooring: Carpet, Hardwood
- Windows: Window Coverings
- Has fireplace: Yes
Interior area
- Total interior livable area: 2,458 sqft
Video & virtual tour
Property
Parking
- Parking features: Garage
- Has garage: Yes
- Details: Contact manager
Features
- Exterior features: , Courtyard, Kitchen island, Mirrors, View Type: View
Details
- Parcel number: 0611822410004
Construction
Type & style
- Home type: SingleFamily
- Property subtype: Single Family Residence
Community & HOA
Community
- Features: Gated
- Security: Gated Community
Location
- Region: Plymouth
Financial & listing details
- Lease term: Contact For Details
Price history
| Date | Event | Price |
|---|---|---|
| 11/10/2025 | Listed for rent | $3,295-5.7%$1/sqft |
Source: Zillow Rentals | ||
| 7/18/2023 | Listing removed | -- |
Source: Zillow Rentals | ||
| 6/22/2023 | Price change | $3,495-2.8%$1/sqft |
Source: Zillow Rentals | ||
| 6/9/2023 | Listed for rent | $3,595$1/sqft |
Source: Zillow Rentals | ||
| 1/2/2019 | Sold | $500,100$203/sqft |
Source: Public Record | ||
