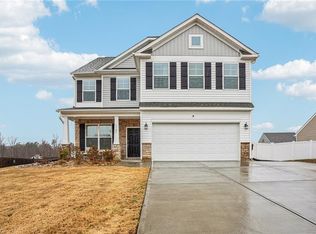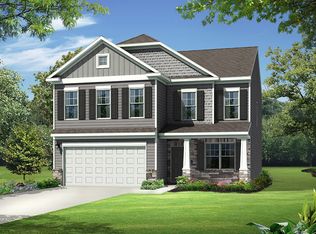Sold for $375,000 on 05/29/25
$375,000
5595 Siler St, Trinity, NC 27370
3beds
2,568sqft
Stick/Site Built, Residential, Single Family Residence
Built in 2022
0.33 Acres Lot
$400,600 Zestimate®
$--/sqft
$2,369 Estimated rent
Home value
$400,600
$377,000 - $425,000
$2,369/mo
Zestimate® history
Loading...
Owner options
Explore your selling options
What's special
(LISTING AGENT OWNS THIS PROPERTY) (Call Tony to Schedule Appt - (336) 897-6709 | **INVESTORS ARE WELCOME ** Welcome to this stunning 3-Bed, 3-Bath, 1.5 story ranch-style home w/ Flex Room in Trinity, NC, offering 2,568 sq.ft. of luxurious living space. This residence features an inviting open-concept design with a spacious great room, gourmet kitchen, and bright breakfast/dining area. The main level hosts an exquisite owner's suite with a massive closet and a luxurious en-suite bath, while the upper level includes a massive loft, an additional bedroom, & bathroom. Enjoy outdoor living on the recessed rear porch, complemented by custom privacy fencing & a storage shed. The property includes parking for 12 Full Size vehicles & a Stage 2 EV Charging Station. Enhancements like custom shutters, upgraded lighting, and professional landscaping add to the appeal, while durable LVP flooring replaces traditional carpet throughout. This home is conveniently located near the heart of the Triad.
Zillow last checked: 8 hours ago
Listing updated: May 31, 2025 at 12:12pm
Listed by:
Tony Tyson 336-897-6709,
DR Horton
Bought with:
Adam Woodring, 352025
Mainstay Brokerage, LLC
Source: Triad MLS,MLS#: 1166732 Originating MLS: Greensboro
Originating MLS: Greensboro
Facts & features
Interior
Bedrooms & bathrooms
- Bedrooms: 3
- Bathrooms: 3
- Full bathrooms: 3
- Main level bathrooms: 2
Primary bedroom
- Level: Main
- Dimensions: 13.83 x 15.92
Bedroom 2
- Level: Main
- Dimensions: 12.33 x 11.83
Bedroom 3
- Level: Second
- Dimensions: 10.83 x 13.42
Breakfast
- Level: Main
- Dimensions: 10.5 x 11.75
Entry
- Level: Main
Great room
- Level: Main
- Dimensions: 14.08 x 18.5
Kitchen
- Level: Main
- Dimensions: 10.5 x 14.67
Laundry
- Level: Main
Loft
- Level: Second
- Dimensions: 19.17 x 18.75
Office
- Level: Main
- Dimensions: 12.33 x 11.17
Heating
- Forced Air, Heat Pump, Electric
Cooling
- Zoned
Appliances
- Included: Microwave, Dishwasher, Disposal, Ice Maker, Free-Standing Range, Electric Water Heater
- Laundry: Dryer Connection, Laundry Chute, Main Level, Washer Hookup
Features
- Great Room, Ceiling Fan(s), Kitchen Island, Pantry, Solid Surface Counter
- Flooring: Concrete, Tile, Vinyl
- Has basement: No
- Attic: Walk-In
- Has fireplace: No
Interior area
- Total structure area: 2,568
- Total interior livable area: 2,568 sqft
- Finished area above ground: 2,568
Property
Parking
- Total spaces: 2
- Parking features: Driveway, Garage, On Street, Garage Door Opener, Attached
- Attached garage spaces: 2
- Has uncovered spaces: Yes
Features
- Levels: One and One Half
- Stories: 1
- Patio & porch: Porch
- Pool features: None
- Fencing: Fenced,Privacy
Lot
- Size: 0.33 Acres
- Dimensions: 155.14 x 90 x 173.90 x 81.57
- Features: City Lot, Level, Subdivided, Not in Flood Zone, Flat, Subdivision
Details
- Additional structures: Storage
- Parcel number: 7708536548
- Zoning: RES
- Special conditions: Owner Sale
Construction
Type & style
- Home type: SingleFamily
- Property subtype: Stick/Site Built, Residential, Single Family Residence
Materials
- Stone, Vinyl Siding
- Foundation: Slab
Condition
- Year built: 2022
Utilities & green energy
- Sewer: Public Sewer
- Water: Public
Community & neighborhood
Security
- Security features: Carbon Monoxide Detector(s), Smoke Detector(s)
Location
- Region: Trinity
- Subdivision: The Cottages At Piper Village
HOA & financial
HOA
- Has HOA: Yes
- HOA fee: $75 quarterly
Other
Other facts
- Listing agreement: Exclusive Right To Sell
- Listing terms: Cash,Conventional,FHA,NC Housing,VA Loan
Price history
| Date | Event | Price |
|---|---|---|
| 6/28/2025 | Listing removed | $2,280$1/sqft |
Source: Zillow Rentals | ||
| 6/26/2025 | Price change | $2,280-4.2%$1/sqft |
Source: Zillow Rentals | ||
| 6/19/2025 | Price change | $2,380-3.8%$1/sqft |
Source: Zillow Rentals | ||
| 6/12/2025 | Price change | $2,475-4.1%$1/sqft |
Source: Zillow Rentals | ||
| 6/4/2025 | Listed for rent | $2,580$1/sqft |
Source: Zillow Rentals | ||
Public tax history
| Year | Property taxes | Tax assessment |
|---|---|---|
| 2024 | $3,180 | $387,640 |
| 2023 | $3,180 +552.3% | $387,640 +675.3% |
| 2022 | $487 | $50,000 |
Find assessor info on the county website
Neighborhood: 27370
Nearby schools
GreatSchools rating
- 2/10Trinity ElementaryGrades: K-5Distance: 0.6 mi
- 2/10Trinity Middle SchoolGrades: 6-8Distance: 0.8 mi
- 5/10Trinity HighGrades: 9-12Distance: 0.2 mi
Schools provided by the listing agent
- Elementary: Trinity
- Middle: Trinity
- High: Trinity
Source: Triad MLS. This data may not be complete. We recommend contacting the local school district to confirm school assignments for this home.
Get a cash offer in 3 minutes
Find out how much your home could sell for in as little as 3 minutes with a no-obligation cash offer.
Estimated market value
$400,600
Get a cash offer in 3 minutes
Find out how much your home could sell for in as little as 3 minutes with a no-obligation cash offer.
Estimated market value
$400,600

