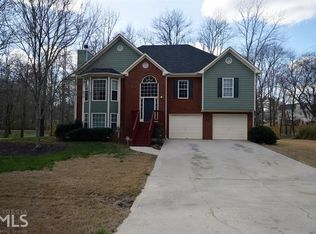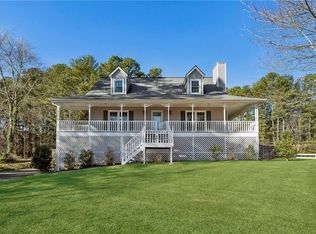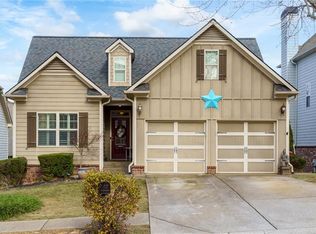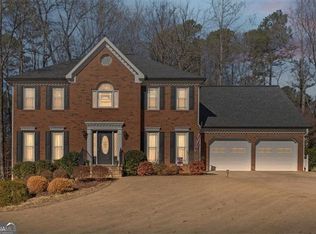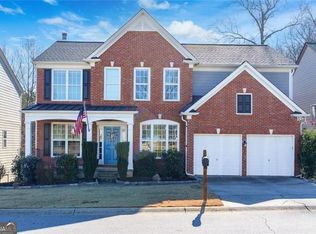Fantastic opportunity, Renovated and finished two stories, move-in ready. Beautiful brick and frame home on lovely, fenced lot. Five bedrooms /three baths. Bright and open floor plan, wood floors, wood beams. Kitchen boasts granite countertops/stainless appliances, white cabinets and breakfast bar. Spacious owner's suite on main with spa bath. Finished lower level with two bedrooms full bath and large game room, good for multi-generational space. Expansive new deck with full concrete pad underneath. Rear yard has multiple raised beds for gardening, firepit area, and playset. Workshop off the garage. Excellent schools. Located close to Historic Woodstock, Northside Cherokee Hospital, Premier dining and shopping.
Active
$525,000
5595 Vaughn Rd, Woodstock, GA 30188
5beds
3,870sqft
Est.:
Single Family Residence
Built in 1999
0.35 Acres Lot
$517,200 Zestimate®
$136/sqft
$22/mo HOA
What's special
Wood beamsWorkshop off the garageLovely fenced lotWood floorsBreakfast barStainless appliancesWhite cabinets
- 57 days |
- 2,472 |
- 200 |
Zillow last checked: 8 hours ago
Listing updated: January 20, 2026 at 08:42am
Listed by:
Maggie Parhm 770-713-5683,
BHHS Georgia Properties
Source: GAMLS,MLS#: 10651093
Tour with a local agent
Facts & features
Interior
Bedrooms & bathrooms
- Bedrooms: 5
- Bathrooms: 3
- Full bathrooms: 3
- Main level bathrooms: 2
- Main level bedrooms: 3
Rooms
- Room types: Laundry, Bonus Room, Media Room, Office
Kitchen
- Features: Breakfast Bar, Pantry, Solid Surface Counters
Heating
- Forced Air, Natural Gas
Cooling
- Central Air
Appliances
- Included: Dishwasher, Disposal
- Laundry: In Hall
Features
- Other
- Flooring: Carpet, Hardwood
- Basement: Finished,Exterior Entry
- Number of fireplaces: 1
- Fireplace features: Factory Built, Family Room, Gas Starter, Gas Log
- Common walls with other units/homes: No Common Walls
Interior area
- Total structure area: 3,870
- Total interior livable area: 3,870 sqft
- Finished area above ground: 2,352
- Finished area below ground: 1,518
Video & virtual tour
Property
Parking
- Total spaces: 2
- Parking features: Garage Door Opener, Garage
- Has garage: Yes
Accessibility
- Accessibility features: Other
Features
- Levels: One,Two
- Stories: 2
- Patio & porch: Patio
- Exterior features: Other
- Fencing: Back Yard,Privacy,Wood
Lot
- Size: 0.35 Acres
- Features: Private
Details
- Parcel number: 15N27D 003
- Special conditions: Covenants/Restrictions
Construction
Type & style
- Home type: SingleFamily
- Architectural style: Traditional
- Property subtype: Single Family Residence
Materials
- Wood Siding, Brick
- Roof: Composition
Condition
- Resale
- New construction: No
- Year built: 1999
Utilities & green energy
- Sewer: Public Sewer
- Water: Public
- Utilities for property: Cable Available, Electricity Available, Natural Gas Available, Sewer Available, Underground Utilities, Water Available
Green energy
- Energy efficient items: Thermostat, Windows
Community & HOA
Community
- Features: Park
- Security: Smoke Detector(s)
- Subdivision: MILL CREEK OVERLOOK
HOA
- Has HOA: Yes
- Services included: Other
- HOA fee: $260 annually
Location
- Region: Woodstock
Financial & listing details
- Price per square foot: $136/sqft
- Tax assessed value: $475,100
- Annual tax amount: $4,690
- Date on market: 12/1/2025
- Cumulative days on market: 56 days
- Listing agreement: Exclusive Right To Sell
- Electric utility on property: Yes
Estimated market value
$517,200
$491,000 - $543,000
$3,353/mo
Price history
Price history
| Date | Event | Price |
|---|---|---|
| 12/1/2025 | Listed for sale | $525,000+10.5%$136/sqft |
Source: | ||
| 9/9/2022 | Sold | $475,000-2.1%$123/sqft |
Source: | ||
| 8/11/2022 | Pending sale | $485,000$125/sqft |
Source: | ||
| 8/11/2022 | Contingent | $485,000$125/sqft |
Source: | ||
| 8/4/2022 | Listed for sale | $485,000+43.1%$125/sqft |
Source: | ||
Public tax history
Public tax history
| Year | Property taxes | Tax assessment |
|---|---|---|
| 2024 | $4,659 +11.1% | $190,040 +13.4% |
| 2023 | $4,194 +16.4% | $167,560 +22.2% |
| 2022 | $3,603 +4.5% | $137,080 +12.8% |
Find assessor info on the county website
BuyAbility℠ payment
Est. payment
$3,061/mo
Principal & interest
$2518
Property taxes
$337
Other costs
$206
Climate risks
Neighborhood: 30188
Nearby schools
GreatSchools rating
- 7/10Hickory Flat Elementary SchoolGrades: PK-5Distance: 2.1 mi
- 7/10Rusk Middle SchoolGrades: 6-8Distance: 2.3 mi
- 8/10Sequoyah High SchoolGrades: 9-12Distance: 2.2 mi
Schools provided by the listing agent
- Elementary: Hickory Flat
- Middle: Dean Rusk
- High: Sequoyah
Source: GAMLS. This data may not be complete. We recommend contacting the local school district to confirm school assignments for this home.
- Loading
- Loading
