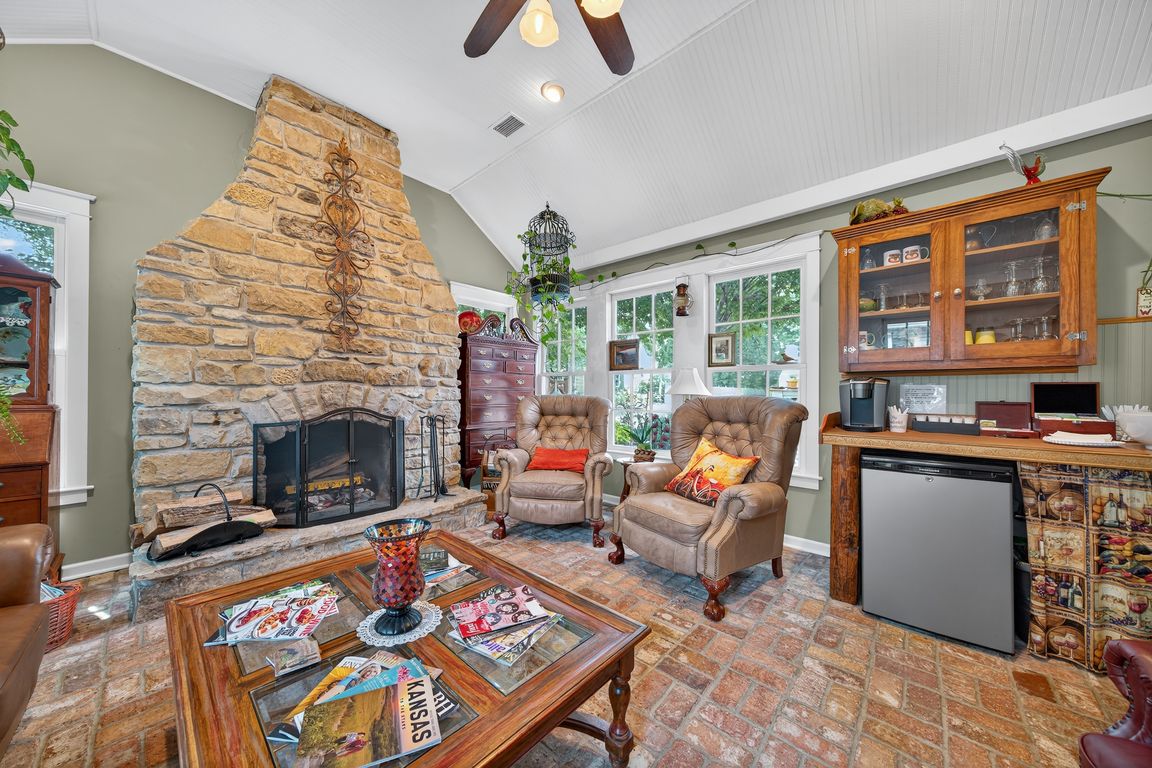
ActivePrice cut: $25K (10/31)
$825,000
5beds
3,227sqft
5596 Walnut St, Augusta, MO 63332
5beds
3,227sqft
Single family residence
Built in 1857
8,398 sqft
Off street
$256 price/sqft
What's special
Victorian-style homeStone fireplaceOutdoor stone fireplaceAggregate patioQuaint brick floorSolid-surface countersFour private guest rooms
Your chance to own a piece of Augusta history has arrived! The Lindenhof Bed & Breakfast has been a part of charming Augusta since 1987! This Victorian-style home is located in the heart of Augusta and is walking distance to numerous shops and eateries. This stately home offers four private guest ...
- 106 days |
- 282 |
- 5 |
Source: MARIS,MLS#: 25054091 Originating MLS: St. Charles County Association of REALTORS
Originating MLS: St. Charles County Association of REALTORS
Travel times
Living Room
Kitchen
Dining Room
Zillow last checked: 8 hours ago
Listing updated: October 30, 2025 at 05:01pm
Listing Provided by:
Jeremy J Schneider 314-922-5295,
SCHNEIDER Real Estate
Source: MARIS,MLS#: 25054091 Originating MLS: St. Charles County Association of REALTORS
Originating MLS: St. Charles County Association of REALTORS
Facts & features
Interior
Bedrooms & bathrooms
- Bedrooms: 5
- Bathrooms: 5
- Full bathrooms: 5
- Main level bathrooms: 3
- Main level bedrooms: 3
Primary bedroom
- Features: Floor Covering: Carpeting
- Level: Main
- Area: 166.1
- Dimensions: 15.1x11
Bedroom
- Features: Floor Covering: Wood
- Level: Main
- Area: 229.67
- Dimensions: 15.11x15.2
Bedroom
- Features: Floor Covering: Wood
- Level: Main
- Area: 231.04
- Dimensions: 15.2x15.2
Bedroom
- Features: Floor Covering: Wood
- Level: Upper
- Area: 257.54
- Dimensions: 16.3x15.8
Bedroom
- Features: Floor Covering: Wood
- Level: Upper
- Area: 179.8
- Dimensions: 15.5x11.6
Breakfast room
- Features: Floor Covering: Wood
- Level: Main
- Area: 207.82
- Dimensions: 16.11x12.9
Dining room
- Features: Floor Covering: Wood
- Level: Main
- Area: 107.94
- Dimensions: 16.11x6.7
Kitchen
- Features: Floor Covering: Ceramic Tile
- Level: Main
- Area: 253.45
- Dimensions: 18.5x13.7
Laundry
- Features: Floor Covering: Ceramic Tile
- Level: Main
- Area: 105.56
- Dimensions: 11.6x9.1
Living room
- Features: Floor Covering: Other
- Level: Main
- Area: 276.12
- Dimensions: 15.6x17.7
Living room
- Description: Owner's Quarters
- Features: Floor Covering: Wood
- Level: Main
- Area: 270.47
- Dimensions: 17.9x15.11
Heating
- Electric, Forced Air
Cooling
- Central Air, Electric
Appliances
- Included: Electric Cooktop, Dishwasher, Disposal, Range, Refrigerator, Oven
Features
- Flooring: Brick, Ceramic Tile, Wood
- Doors: Panel Door(s)
- Basement: Cellar,Partial
- Number of fireplaces: 2
- Fireplace features: Double Sided, Family Room
Interior area
- Total structure area: 3,227
- Total interior livable area: 3,227 sqft
- Finished area above ground: 3,227
- Finished area below ground: 0
Video & virtual tour
Property
Parking
- Parking features: Off Street
Features
- Levels: Two
- Patio & porch: Patio
- Exterior features: Courtyard, Fire Pit, Private Yard
- Fencing: Fenced
Lot
- Size: 8,398.37 Square Feet
- Features: Corner Lot, Level
Details
- Parcel number: 100335506340004.0000000
- Special conditions: Standard
Construction
Type & style
- Home type: SingleFamily
- Architectural style: Colonial,Traditional
- Property subtype: Single Family Residence
Materials
- Vinyl Siding
Condition
- Year built: 1857
Utilities & green energy
- Electric: Other
- Sewer: Public Sewer
- Water: Public
- Utilities for property: Cable Available, Electricity Connected, Phone Available, Sewer Connected, Water Connected
Community & HOA
Community
- Subdivision: Knornschilds Add
HOA
- Has HOA: No
Location
- Region: Augusta
Financial & listing details
- Price per square foot: $256/sqft
- Tax assessed value: $316,081
- Annual tax amount: $3,586
- Date on market: 8/6/2025
- Cumulative days on market: 106 days
- Listing terms: Cash,Conventional
- Electric utility on property: Yes