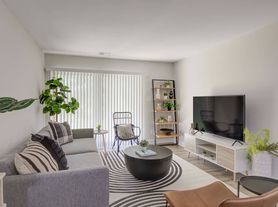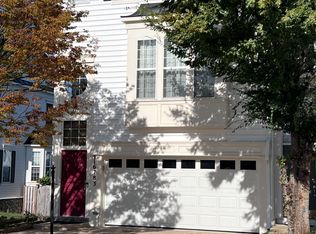Now Leasing Beautiful 4BR/2BA Home on Quiet Cul-de-Sac in Woodbridge, VA!
Welcome home to 5597 Shannon Ct, Woodbridge, VA 22193 a charming and spacious 4-bedroom, 2-bath residence offering nearly 2,000 square feet of comfortable living space in a peaceful cul-de-sac setting.
This beautifully maintained home features elegant crown molding and chair rail detailing, adding a touch of sophistication throughout. The bright, open kitchen offers plenty of cabinet and counter space, perfect for cooking and entertaining. The inviting family room boasts a stunning floor-to-ceiling brick fireplace, creating the ideal place to gather and relax.
Enjoy outdoor living on the large private deck, perfect for morning coffee, weekend barbecues, or simply unwinding at the end of the day. Additional highlights include a one-car garage, ample driveway parking, and generous storage space throughout.
Conveniently located near shopping, dining, parks, and commuter routes, this home offers both comfort and convenience in one desirable package.
Address: 5597 Shannon Ct, Woodbridge, VA 22193
Features: 4 Bedrooms | 2 Bathrooms | 1-Car Garage | ~2,000 Sq. Ft.
Floor-to-ceiling brick fireplace
Spacious kitchen with plenty of storage
Private deck and quiet cul-de-sac lot
Don't miss this wonderful opportunity! Contact us today to schedule your private showing and make this beautiful Woodbridge home yours.
Leasing Requirements ;
700 Minimum Credit Score
Gross Income 3x
No Negative Rental History
No Eviction History
House for rent
$3,100/mo
5597 Shannon Ct, Woodbridge, VA 22193
4beds
1,607sqft
Price may not include required fees and charges.
Single family residence
Available now
No pets
Central air, ceiling fan
In unit laundry
On street parking
Forced air, fireplace
What's special
Large private deckOne-car garageAmple driveway parkingBright open kitchenCul-de-sac settingGenerous storage spaceStunning floor-to-ceiling brick fireplace
- 6 days |
- -- |
- -- |
Travel times
Looking to buy when your lease ends?
Consider a first-time homebuyer savings account designed to grow your down payment with up to a 6% match & a competitive APY.
Facts & features
Interior
Bedrooms & bathrooms
- Bedrooms: 4
- Bathrooms: 2
- Full bathrooms: 2
Heating
- Forced Air, Fireplace
Cooling
- Central Air, Ceiling Fan
Appliances
- Included: Dishwasher, Disposal, Dryer, Range Oven, Refrigerator, Washer
- Laundry: In Unit
Features
- Ceiling Fan(s)
- Flooring: Hardwood, Tile
- Has basement: Yes
- Has fireplace: Yes
Interior area
- Total interior livable area: 1,607 sqft
Property
Parking
- Parking features: On Street
- Details: Contact manager
Features
- Patio & porch: Deck, Patio
- Exterior features: Heating system: ForcedAir
- Fencing: Fenced Yard
Details
- Parcel number: 8091379367
Construction
Type & style
- Home type: SingleFamily
- Property subtype: Single Family Residence
Community & HOA
Location
- Region: Woodbridge
Financial & listing details
- Lease term: 1 Year
Price history
| Date | Event | Price |
|---|---|---|
| 11/9/2025 | Listed for rent | $3,100$2/sqft |
Source: Zillow Rentals | ||
| 9/1/2011 | Sold | $230,000-43.9%$143/sqft |
Source: Public Record | ||
| 5/27/2005 | Sold | $409,900+224%$255/sqft |
Source: Public Record | ||
| 12/1/1995 | Sold | $126,500$79/sqft |
Source: Public Record | ||

