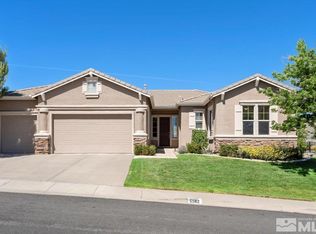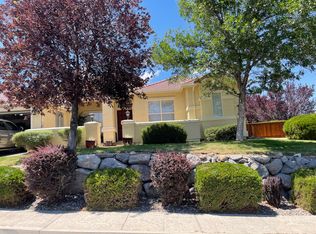Closed
$1,925,000
5598 N White Sands Rd, Reno, NV 89511
4beds
2,911sqft
Single Family Residence
Built in 2003
0.41 Acres Lot
$1,938,000 Zestimate®
$661/sqft
$5,271 Estimated rent
Home value
$1,938,000
$1.76M - $2.13M
$5,271/mo
Zestimate® history
Loading...
Owner options
Explore your selling options
What's special
Experience unparalleled luxury in this stunning single-story residence, boasting every imaginable upgrade, including a saline pool and spa w/UV and ozone water treatment, breathtaking views, and expansive open spaces. With high ceilings and an open floorplan, this four-bedroom home also features a versatile flex space ideal for a gym or office. This exceptional home is move-in ready with no renovations required!, Designer finishes abound, including exquisite Taj Mahal quartzite countertops, a butler's pantry, top-of-the-line 8-burner Wolf range, Viking & Fisher-Paykel appliances, whole-house water filtration and humidification, surround sound, custom built-in closets, and much more. Welcome your family and friends into a backyard oasis thoughtfully designed for relaxation, poolside fun, and entertaining. This exceptional space offers a unique sense of privacy. Unwind by the pool with a glass of wine while taking in a beautiful sunset and twinkling city lights.
Zillow last checked: 8 hours ago
Listing updated: June 18, 2025 at 03:27pm
Listed by:
Amy Keiffer S.194693 775-560-9841,
Dickson Realty - Caughlin,
Kathie Bartlett S.60976 775-741-5675,
Dickson Realty - Caughlin
Bought with:
Moira Shea, S.53132
RE/MAX Professionals-Sparks
Source: NNRMLS,MLS#: 250005745
Facts & features
Interior
Bedrooms & bathrooms
- Bedrooms: 4
- Bathrooms: 3
- Full bathrooms: 3
Heating
- Electric, Fireplace(s), Forced Air, Natural Gas, Radiant Floor
Cooling
- Central Air, Electric, Refrigerated
Appliances
- Included: Dishwasher, Disposal, Double Oven, Dryer, Gas Cooktop, Gas Range, Refrigerator, Washer, Water Purifier
- Laundry: Cabinets, Laundry Area
Features
- Breakfast Bar, Ceiling Fan(s), High Ceilings, Kitchen Island, Pantry, Master Downstairs, Smart Thermostat, Walk-In Closet(s)
- Flooring: Carpet, Ceramic Tile, Wood
- Windows: Blinds, Double Pane Windows, Drapes, Rods, Vinyl Frames
- Number of fireplaces: 1
- Fireplace features: Gas Log
Interior area
- Total structure area: 2,911
- Total interior livable area: 2,911 sqft
Property
Parking
- Total spaces: 3
- Parking features: Attached, Garage Door Opener
- Attached garage spaces: 3
Features
- Stories: 1
- Patio & porch: Patio
- Exterior features: Barbecue Stubbed In, Dog Run
- Pool features: In Ground
- Spa features: In Ground
- Fencing: Back Yard
- Has view: Yes
- View description: City, Mountain(s), Valley
Lot
- Size: 0.41 Acres
- Features: Common Area, Landscaped, Level
Details
- Additional structures: Gazebo
- Parcel number: 15280303
- Zoning: Lds
Construction
Type & style
- Home type: SingleFamily
- Property subtype: Single Family Residence
Materials
- Stucco
- Foundation: Crawl Space
- Roof: Pitched,Tile
Condition
- New construction: No
- Year built: 2003
Utilities & green energy
- Sewer: Public Sewer
- Water: Public
- Utilities for property: Cable Available, Electricity Available, Internet Available, Natural Gas Available, Phone Available, Sewer Available, Water Available, Cellular Coverage, Water Meter Installed
Community & neighborhood
Security
- Security features: Keyless Entry, Security System Owned, Smoke Detector(s)
Location
- Region: Reno
- Subdivision: Southwest Vistas 6
HOA & financial
HOA
- Has HOA: Yes
- HOA fee: $190 quarterly
- Amenities included: Maintenance Grounds
Other
Other facts
- Listing terms: 1031 Exchange,Cash,Conventional,VA Loan
Price history
| Date | Event | Price |
|---|---|---|
| 6/18/2025 | Sold | $1,925,000-1.3%$661/sqft |
Source: | ||
| 5/21/2025 | Contingent | $1,950,000$670/sqft |
Source: | ||
| 5/2/2025 | Listed for sale | $1,950,000+69.6%$670/sqft |
Source: | ||
| 4/21/2021 | Sold | $1,150,000$395/sqft |
Source: Public Record Report a problem | ||
| 3/11/2021 | Contingent | $1,150,000$395/sqft |
Source: | ||
Public tax history
| Year | Property taxes | Tax assessment |
|---|---|---|
| 2025 | $7,011 +6.6% | $305,731 +2.7% |
| 2024 | $6,574 +19.3% | $297,567 +18.8% |
| 2023 | $5,510 +8% | $250,536 +25.7% |
Find assessor info on the county website
Neighborhood: 89511
Nearby schools
GreatSchools rating
- 8/10Elizabeth Lenz Elementary SchoolGrades: PK-5Distance: 1.5 mi
- 7/10Marce Herz Middle SchoolGrades: 6-8Distance: 1.2 mi
- 7/10Galena High SchoolGrades: 9-12Distance: 2.7 mi
Schools provided by the listing agent
- Elementary: Lenz
- Middle: Marce Herz
- High: Galena
Source: NNRMLS. This data may not be complete. We recommend contacting the local school district to confirm school assignments for this home.
Get a cash offer in 3 minutes
Find out how much your home could sell for in as little as 3 minutes with a no-obligation cash offer.
Estimated market value$1,938,000
Get a cash offer in 3 minutes
Find out how much your home could sell for in as little as 3 minutes with a no-obligation cash offer.
Estimated market value
$1,938,000

