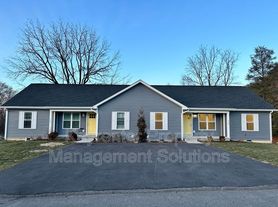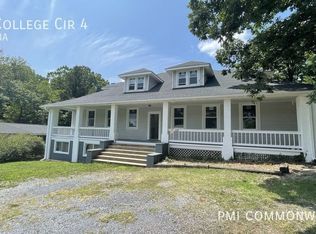Brand new in Fishersville! This lovely single story floor plan is bright, open and very functional. Front door opens to the spacious great room style living room/dining area/kitchen. Great room allows occupants to decide how much space they want to dedicate to these areas. Lovely, easy to clean luxury vinyl plank throughout this home. Kitchen is handsomely equipped with bright white cabinets, a large expanse of counter space and handsome stainless steel appliances including stove, microwave, refrigerator and dishwasher. You'll find a hall to the right off living area where you'll find two secondary bedrooms both of which are spacious and feature ceiling fans and full-size closets. Secondary bedrooms are split by a full bathroom with full-size shower surround, granite topped vanity and all new equipment. Linen closet off hallway for towels and toiletries. Beyond the kitchen you'll find the master bedroom which is quite spacious and features a walk-in closet. Full bath attached to master with full size tub/shower surround. In the rear you'll find a laundry area/mudroom with washer/dryer hook-ups and back door to the back deck. This handsome home has central heating and air conditioning. Tenants pay their own electric and water at this location and are responsible for lawn care. This home is strictly non-smoking. Up to two spay/neuter pets considered on a per application basis, size restrictions may apply. Call Property Management of Virginia.
12 Month Lease
House for rent
$1,775/mo
56 1st St, Fishersville, VA 22939
3beds
1,300sqft
Price may not include required fees and charges.
Single family residence
Available now
Cats, small dogs OK
Central air
Hookups laundry
Off street parking
Forced air, heat pump
What's special
Spacious great roomBright white cabinetsCeiling fansBack deckWalk-in closetGranite topped vanityFull-size closets
- 9 days
- on Zillow |
- -- |
- -- |
Travel times
Renting now? Get $1,000 closer to owning
Unlock a $400 renter bonus, plus up to a $600 savings match when you open a Foyer+ account.
Offers by Foyer; terms for both apply. Details on landing page.
Facts & features
Interior
Bedrooms & bathrooms
- Bedrooms: 3
- Bathrooms: 2
- Full bathrooms: 2
Heating
- Forced Air, Heat Pump
Cooling
- Central Air
Appliances
- Included: Dishwasher, Microwave, Oven, Refrigerator, WD Hookup
- Laundry: Hookups
Features
- WD Hookup, Walk In Closet
- Flooring: Hardwood
Interior area
- Total interior livable area: 1,300 sqft
Video & virtual tour
Property
Parking
- Parking features: Off Street
- Details: Contact manager
Features
- Patio & porch: Patio
- Exterior features: Electricity not included in rent, Heating system: Forced Air, Walk In Closet, Water not included in rent
Construction
Type & style
- Home type: SingleFamily
- Property subtype: Single Family Residence
Community & HOA
Location
- Region: Fishersville
Financial & listing details
- Lease term: 1 Year
Price history
| Date | Event | Price |
|---|---|---|
| 9/25/2025 | Listed for rent | $1,775$1/sqft |
Source: Zillow Rentals | ||

