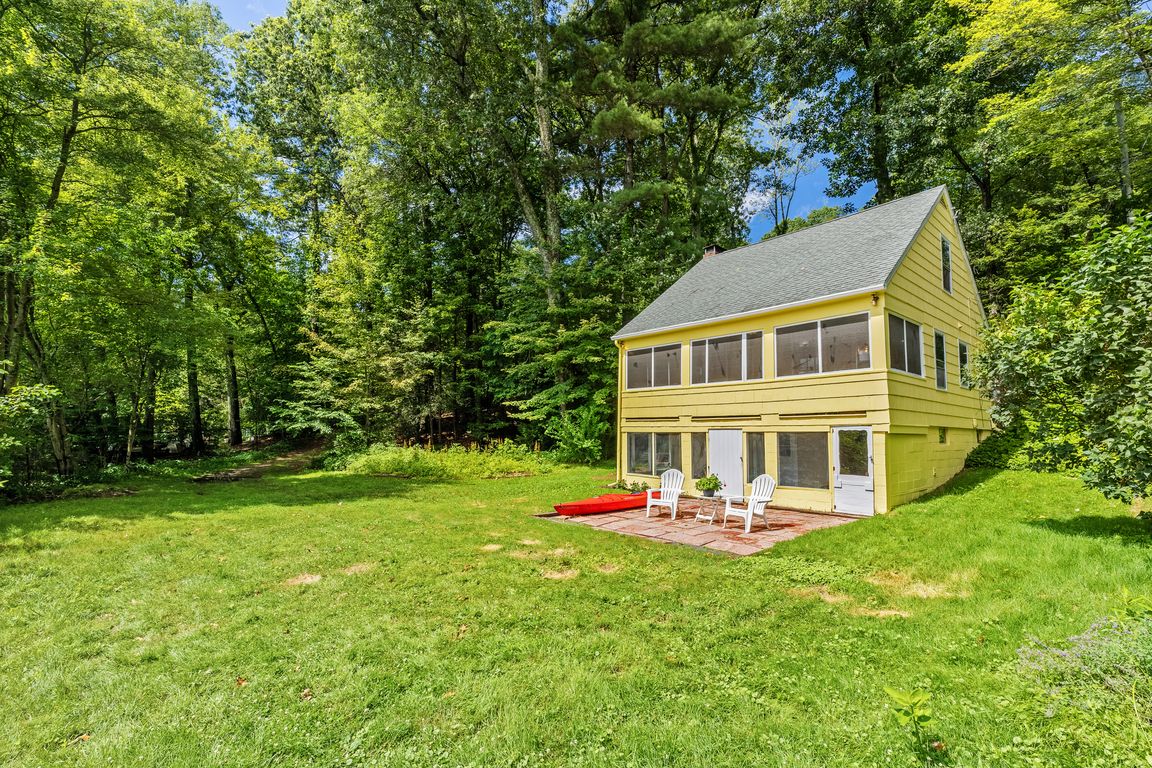
Accepting backups
$400,000
2beds
792sqft
56 & 54 Lakeside Drive, Granby, CT 06035
2beds
792sqft
Single family residence
Built in 1952
0.37 Acres
3 Open parking spaces
$505 price/sqft
$350 annually HOA fee
What's special
Welcome to 56 & 54 Lakeside Drive, Granby - a rare opportunity to own two adjacent properties in the peaceful and highly sought-after Manitook Lake community. 54 Lakeside is a beautifully updated year-round cape cod featuring 2 bedrooms, 1 full bath, a spacious and sunlit living room, and an open-concept kitchen ...
- 29 days
- on Zillow |
- 4,340 |
- 164 |
Source: Smart MLS,MLS#: 24110546
Travel times
Kitchen
Living Room
Screened Porch
Outdoor 1
Zillow last checked: 7 hours ago
Listing updated: August 07, 2025 at 02:05pm
Listed by:
J. Boswell Team at LPT Realty,
Jessica Boswell,
LPT Realty,
Co-Listing Agent: James Faustino,
LPT Realty
Source: Smart MLS,MLS#: 24110546
Facts & features
Interior
Bedrooms & bathrooms
- Bedrooms: 2
- Bathrooms: 1
- Full bathrooms: 1
Primary bedroom
- Features: Built-in Features, Hardwood Floor
- Level: Upper
- Area: 174.33 Square Feet
- Dimensions: 14.9 x 11.7
Bedroom
- Features: Built-in Features, Hardwood Floor
- Level: Upper
- Area: 157.32 Square Feet
- Dimensions: 13.11 x 12
Bathroom
- Features: Stall Shower, Tile Floor
- Level: Main
- Area: 31.36 Square Feet
- Dimensions: 5.6 x 5.6
Dining room
- Features: Balcony/Deck, Hardwood Floor
- Level: Main
- Area: 85.47 Square Feet
- Dimensions: 7.7 x 11.1
Kitchen
- Features: Breakfast Bar, Tile Floor
- Level: Main
- Area: 101.48 Square Feet
- Dimensions: 8.6 x 11.8
Living room
- Features: Balcony/Deck, Fireplace, Hardwood Floor
- Level: Main
- Area: 266.56 Square Feet
- Dimensions: 22.4 x 11.9
Heating
- Baseboard, Hot Water, Oil
Cooling
- None
Appliances
- Included: Oven/Range, Refrigerator, Water Heater
- Laundry: Lower Level
Features
- Open Floorplan
- Doors: Storm Door(s)
- Basement: Partial,Unfinished
- Attic: Storage,Access Via Hatch
- Number of fireplaces: 1
- Fireplace features: Insert
Interior area
- Total structure area: 792
- Total interior livable area: 792 sqft
- Finished area above ground: 792
Property
Parking
- Total spaces: 3
- Parking features: None, On Street
- Has uncovered spaces: Yes
Features
- Patio & porch: Deck, Covered
- Has view: Yes
- View description: Water
- Has water view: Yes
- Water view: Water
- Waterfront features: Waterfront, Lake
Lot
- Size: 0.37 Acres
- Features: Wooded, Sloped, Landscaped
Details
- Parcel number: 1935615
- Zoning: R30
Construction
Type & style
- Home type: SingleFamily
- Architectural style: Cape Cod
- Property subtype: Single Family Residence
Materials
- Shake Siding
- Foundation: Concrete Perimeter
- Roof: Asphalt
Condition
- New construction: No
- Year built: 1952
Utilities & green energy
- Sewer: Septic Tank
- Water: Well
Green energy
- Energy efficient items: Thermostat, Doors
Community & HOA
Community
- Features: Lake
HOA
- Has HOA: Yes
- Amenities included: Lake/Beach Access
- Services included: Snow Removal, Road Maintenance
- HOA fee: $350 annually
Location
- Region: Granby
Financial & listing details
- Price per square foot: $505/sqft
- Tax assessed value: $239,260
- Annual tax amount: $8,185
- Date on market: 7/16/2025
- Exclusions: Please see inclusions/exclusions rider