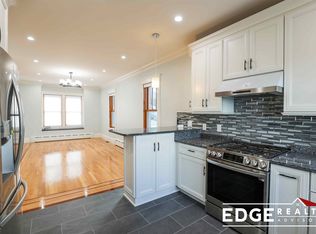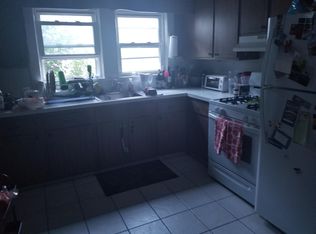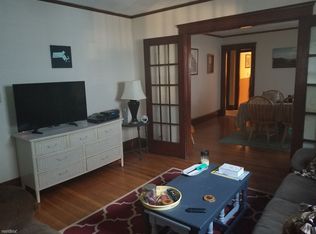Solid property lovingly maintained by the same family for over 50 years. Beautiful natural woodwork defines this classic two family. The first floor unit features a lovely and spacious two bedroom with beautiful hardwood floors. The second floor unit is a three bedroom, with more of the same gleaming hardwoods. Each floor has a full living room and dining room, with a built-in hutch and pantry. Full basement with two sets of hook-ups for washers and dryers. Separate gas heat and hot water. Two rear porches and an amazing back yard. Unfinished attic space with possible expansion potential (buyer to do own due diligence). Convenient Oak Square location with easy access to the YMCA, 57 and Express buses, Mass Pike (I-90), and Storrow Drive. Perfect for an owner occupant looking to offset their monthly expenses with rental income from the second unit, or an investor looking to add to their portfolio!
This property is off market, which means it's not currently listed for sale or rent on Zillow. This may be different from what's available on other websites or public sources.


