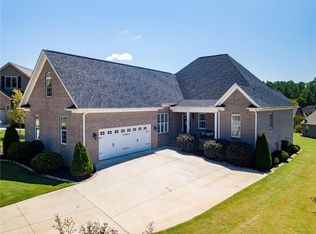Sold for $499,750
$499,750
56 Angus Run, Seneca, SC 29672
5beds
3,537sqft
Single Family Residence
Built in 2019
9,147.6 Square Feet Lot
$511,600 Zestimate®
$141/sqft
$3,172 Estimated rent
Home value
$511,600
$466,000 - $563,000
$3,172/mo
Zestimate® history
Loading...
Owner options
Explore your selling options
What's special
Looking for the perfect home in an incredible neighborhood? Need it to be like new because you want to move right in and not have to remodel? This is it. All brick home with an open floor plan that's great for entertaining the family and friends. The Gourmet Kitchen with Gas Range/Oven will make the best cooks celebrate. The Primary Suite is large enough for a private sitting area and the bath will be your personal spa. The family/guest bedrooms are upstairs to create that all so important private space at night. Looking for that home office, playroom, home gym, the Bonus Room is the ideal flex space for any and more. The neighborhood offers postcard worthy streetscapes, community pool, clubhouse and walking trail. All of that just a couple minutes from shopping, the best dinning, medical and the YMCA. So close but the privacy of of your own estate.
Zillow last checked: 8 hours ago
Listing updated: November 18, 2025 at 10:11am
Listed by:
Les Walden 864-985-1234,
The Les Walden Team
Bought with:
The Cason Group
Keller Williams Seneca
Source: WUMLS,MLS#: 20285527 Originating MLS: Western Upstate Association of Realtors
Originating MLS: Western Upstate Association of Realtors
Facts & features
Interior
Bedrooms & bathrooms
- Bedrooms: 5
- Bathrooms: 3
- Full bathrooms: 2
- 1/2 bathrooms: 1
- Main level bathrooms: 1
- Main level bedrooms: 1
Heating
- Central, Gas, Zoned
Cooling
- Central Air, Electric, Zoned
Appliances
- Included: Dishwasher, Disposal, Gas Oven, Gas Range, Gas Water Heater, Microwave
- Laundry: Washer Hookup, Electric Dryer Hookup
Features
- Tray Ceiling(s), Ceiling Fan(s), Dual Sinks, Entrance Foyer, Fireplace, Granite Counters, Garden Tub/Roman Tub, High Ceilings, Bath in Primary Bedroom, Main Level Primary, Smooth Ceilings, Solid Surface Counters, Separate Shower, Vaulted Ceiling(s), Walk-In Closet(s), Walk-In Shower, Window Treatments, Breakfast Area
- Flooring: Carpet, Ceramic Tile, Hardwood
- Windows: Blinds, Insulated Windows, Tilt-In Windows, Vinyl
- Basement: None,Crawl Space
- Has fireplace: Yes
- Fireplace features: Gas Log
Interior area
- Total interior livable area: 3,537 sqft
- Finished area above ground: 0
- Finished area below ground: 0
Property
Parking
- Total spaces: 2
- Parking features: Attached, Garage, Driveway, Garage Door Opener
- Attached garage spaces: 2
Accessibility
- Accessibility features: Low Threshold Shower
Features
- Levels: Two
- Stories: 2
- Patio & porch: Deck, Front Porch
- Exterior features: Deck, Porch
- Pool features: Community
Lot
- Size: 9,147 sqft
- Features: Gentle Sloping, Outside City Limits, Subdivision, Sloped
Details
- Parcel number: 2230401050
Construction
Type & style
- Home type: SingleFamily
- Architectural style: Traditional
- Property subtype: Single Family Residence
Materials
- Brick
- Foundation: Crawlspace
- Roof: Architectural,Shingle
Condition
- Year built: 2019
Details
- Builder name: Sk Builders
Utilities & green energy
- Sewer: Public Sewer
- Water: Public
- Utilities for property: Cable Available, Electricity Available, Natural Gas Available, Phone Available, Sewer Available, Water Available, Underground Utilities
Community & neighborhood
Security
- Security features: Gated Community, Smoke Detector(s)
Community
- Community features: Common Grounds/Area, Clubhouse, Gated, Pool, Trails/Paths
Location
- Region: Seneca
- Subdivision: Cliffabee Leas
HOA & financial
HOA
- Has HOA: Yes
- HOA fee: $1,200 annually
- Services included: Pool(s), Recreation Facilities, Street Lights
Other
Other facts
- Listing agreement: Exclusive Right To Sell
- Listing terms: USDA Loan
Price history
| Date | Event | Price |
|---|---|---|
| 6/16/2025 | Sold | $499,750+0.2%$141/sqft |
Source: | ||
| 6/2/2025 | Contingent | $498,750$141/sqft |
Source: | ||
| 3/27/2025 | Listed for sale | $498,750+44.6%$141/sqft |
Source: | ||
| 3/5/2021 | Sold | $345,000-1.4%$98/sqft |
Source: | ||
| 1/25/2021 | Contingent | $350,000$99/sqft |
Source: | ||
Public tax history
| Year | Property taxes | Tax assessment |
|---|---|---|
| 2024 | $75 | $350 |
| 2023 | $75 | $350 |
| 2022 | -- | -- |
Find assessor info on the county website
Neighborhood: 29672
Nearby schools
GreatSchools rating
- 7/10Northside Elementary SchoolGrades: PK-5Distance: 2.2 mi
- 6/10Seneca Middle SchoolGrades: 6-8Distance: 2.2 mi
- 6/10Seneca High SchoolGrades: 9-12Distance: 1.8 mi
Schools provided by the listing agent
- Elementary: Northside Elem
- Middle: Seneca Middle
- High: Seneca High
Source: WUMLS. This data may not be complete. We recommend contacting the local school district to confirm school assignments for this home.
Get a cash offer in 3 minutes
Find out how much your home could sell for in as little as 3 minutes with a no-obligation cash offer.
Estimated market value$511,600
Get a cash offer in 3 minutes
Find out how much your home could sell for in as little as 3 minutes with a no-obligation cash offer.
Estimated market value
$511,600
