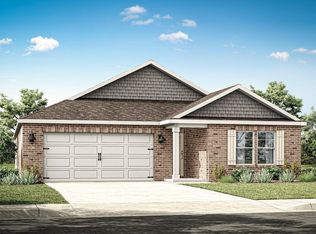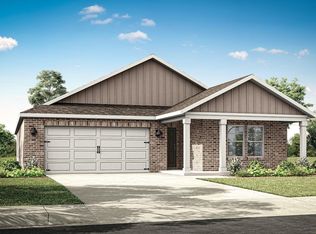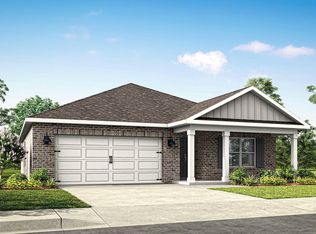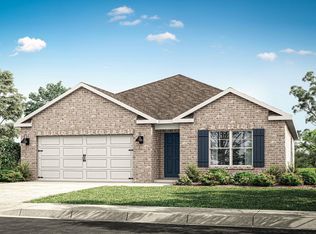Sold for $324,900 on 09/29/25
$324,900
56 Aurora Cir, Fayetteville, TN 37334
5beds
2,092sqft
Single Family Residence
Built in ----
8,400 Square Feet Lot
$-- Zestimate®
$155/sqft
$-- Estimated rent
Home value
Not available
Estimated sales range
Not available
Not available
Zestimate® history
Loading...
Owner options
Explore your selling options
What's special
The Lakeside home offers 5-bedrooms, 3-bathrooms, and over 2,000 sq ft. Two bedrooms share a full bath near the entry, while two more, a bath, and laundry are on the opposite side. The kitchen features granite or quartz countertops, an island, stainless steel appliances, and a pantry, all open to the dining and family rooms. The primary suite includes a double vanity, walk-in shower, and a spacious walk-in closet. A back porch completes this inviting layout. Photos may be of a similar home and are for representational purposes only. America's Smart Home
Zillow last checked: 8 hours ago
Listing updated: September 30, 2025 at 10:25am
Listed by:
Kellee Love-Robinson 931-214-7012,
DHI Realty
Bought with:
Brooke Rozell, 121231
Capstone Realty
Source: ValleyMLS,MLS#: 21900218
Facts & features
Interior
Bedrooms & bathrooms
- Bedrooms: 5
- Bathrooms: 3
- Full bathrooms: 3
Primary bedroom
- Features: Carpet, Smooth Ceiling
- Level: First
- Area: 210
- Dimensions: 14 x 15
Bedroom 2
- Features: Carpet, LVP
- Level: First
- Area: 130
- Dimensions: 10 x 13
Bedroom 3
- Features: Carpet, Smooth Ceiling
- Level: First
- Area: 130
- Dimensions: 10 x 13
Bedroom 4
- Features: Carpet, Smooth Ceiling
- Level: First
- Area: 110
- Dimensions: 10 x 11
Bedroom 5
- Features: Carpet, Recessed Lighting, Smooth Ceiling
- Level: First
- Area: 110
- Dimensions: 10 x 11
Primary bathroom
- Features: Double Vanity, Granite Counters, Walk-In Closet(s), LVP Flooring
- Level: First
Bathroom 1
- Features: Granite Counters, Smooth Ceiling, LVP
Dining room
- Features: Smooth Ceiling, LVP
- Area: 110
- Dimensions: 10 x 11
Kitchen
- Features: Granite Counters, Kitchen Island, Pantry, Smooth Ceiling, LVP
- Level: First
- Area: 154
- Dimensions: 11 x 14
Living room
- Features: Smooth Ceiling, LVP
- Level: First
- Area: 247
- Dimensions: 13 x 19
Laundry room
- Features: Smooth Ceiling, LVP Flooring
- Level: First
Heating
- Central 1, Electric
Cooling
- Central 2, Electric
Appliances
- Included: Dishwasher, Disposal, Electric Water Heater, Microwave, Range
Features
- Smart Thermostat
- Has basement: No
- Has fireplace: No
- Fireplace features: None
Interior area
- Total interior livable area: 2,092 sqft
Property
Parking
- Parking features: Garage-Two Car, Garage-Attached, Garage Door Opener, Garage Faces Front
Features
- Levels: One
- Stories: 1
- Patio & porch: Covered Patio
Lot
- Size: 8,400 sqft
- Dimensions: 140 x 60
Details
- Other equipment: Electronic Locks, Lighting Automation
Construction
Type & style
- Home type: SingleFamily
- Architectural style: Ranch
- Property subtype: Single Family Residence
Materials
- Foundation: Slab
Condition
- New Construction
- New construction: Yes
Details
- Builder name: DR HORTON
Utilities & green energy
- Sewer: Public Sewer
- Water: Public
Community & neighborhood
Security
- Security features: Security System
Location
- Region: Fayetteville
- Subdivision: Bailey Park
HOA & financial
HOA
- Has HOA: Yes
- HOA fee: $200 annually
- Amenities included: Common Grounds
- Association name: Ghertner & Co
Price history
| Date | Event | Price |
|---|---|---|
| 9/29/2025 | Sold | $324,900+5.4%$155/sqft |
Source: | ||
| 9/29/2025 | Pending sale | $308,152$147/sqft |
Source: | ||
| 9/29/2025 | Listed for sale | $308,152$147/sqft |
Source: | ||
Public tax history
Tax history is unavailable.
Neighborhood: 37334
Nearby schools
GreatSchools rating
- 5/10Highland Rim Elementary SchoolGrades: PK-8Distance: 3.2 mi
- 6/10Lincoln County High SchoolGrades: 9-12Distance: 7.9 mi
Schools provided by the listing agent
- Elementary: Highland Rim
- Middle: Highland Rim
- High: Lincoln
Source: ValleyMLS. This data may not be complete. We recommend contacting the local school district to confirm school assignments for this home.

Get pre-qualified for a loan
At Zillow Home Loans, we can pre-qualify you in as little as 5 minutes with no impact to your credit score.An equal housing lender. NMLS #10287.



