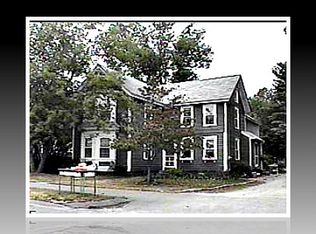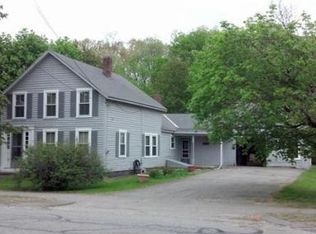Much loved home ready for new memories to be made. Solid center entrance Colonial basking in natural light boasting hardwoods, newer roof and windows, two year old furnace. Versatile home host to shiplap walls in Family Room and spacious Dining Room and Living Room. Large master suite with dressing room and custom closets as well as an expansive second bedroom both serviced by a very comfortable full bath. Third bedroom is located on the first floor as well as another full bath. Plenty of room in this backyard with wooded tree line and enclosed fence area. Small town feel yet close to major highways and commuter railways. Home Sweet Home never looked so good or affordable.
This property is off market, which means it's not currently listed for sale or rent on Zillow. This may be different from what's available on other websites or public sources.

