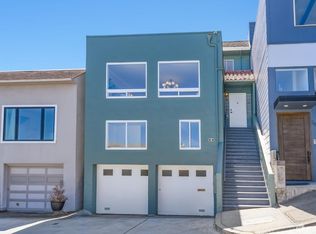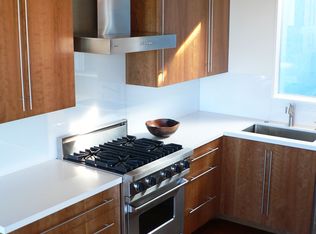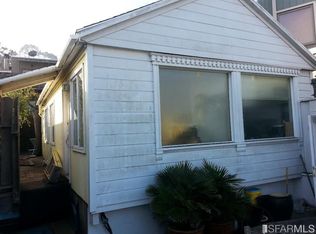Sold for $3,350,000 on 06/16/25
$3,350,000
56 Aztec Street, San Francisco, CA 94110
3beds
2,680sqft
Single Family Residence
Built in 1963
1,751.11 Square Feet Lot
$3,472,300 Zestimate®
$1,250/sqft
$7,143 Estimated rent
Home value
$3,472,300
$3.13M - $3.85M
$7,143/mo
Zestimate® history
Loading...
Owner options
Explore your selling options
What's special
Welcome to 56 Aztec Street, a fully renovated single-family home nestled at the end of a quaint street on the north slope of Bernal Heights. This light-filled residence features 3 spacious bedrooms, 2.5 modern bathrooms, sweeping bridge-to-bridge views (Golden Gate to Bay Bridge), and a modern layout designed for both style and comfort. The living/dining area and primary suite offer stunning panoramic views! Imagine waking up each day to the beauty of San Francisco's iconic skyline, a reminder of why you live in this incredible city! Unique highlights include the large primary suite on the top floor, custom wine tasting area and storage space, plus a designated gym area. A serene backyard retreat to relax and unwind completes this property. Located close to Cortland Ave, Folsom and Valencia Streets for shopping and restaurants plus easy access to Bernal Hill for hiking and meandering. The location offers quick access to 101, Caltrain, and BART to blend neighborhood charm with commuter convenience. A rare find, this home also offers a huge 2- car side-by-side garage with interior access, plus ample storage. A must see!!
Zillow last checked: 8 hours ago
Listing updated: November 04, 2025 at 01:22pm
Listed by:
Stacey A Lamirand DRE #01226086 415-215-4254,
Vanguard Properties 415-758-6800
Bought with:
Michael P Kramer
Engel & Voelkers Mill Valley
Source: BAREIS,MLS#: 425043968 Originating MLS: Marin County
Originating MLS: Marin County
Facts & features
Interior
Bedrooms & bathrooms
- Bedrooms: 3
- Bathrooms: 3
- Full bathrooms: 2
- 1/2 bathrooms: 1
Primary bedroom
- Features: Closet, Sitting Room
Bedroom
- Level: Main
Primary bathroom
- Features: Double Vanity, Low-Flow Shower(s), Low-Flow Toilet(s), Multiple Shower Heads, Soaking Tub, Window
Bathroom
- Features: Double Vanity, Low-Flow Shower(s), Radiant Heat
- Level: Main,Upper
Dining room
- Features: Dining/Family Combo
- Level: Main
Kitchen
- Features: Breakfast Area, Kitchen Island, Other Counter, Quartz Counter, Slab Counter
- Level: Main
Living room
- Features: Deck Attached, Open Beam Ceiling, Skylight(s), View
- Level: Main
Heating
- Fireplace(s), MultiZone, Radiant, Radiant Floor
Appliances
- Included: Built-In Freezer, Built-In Gas Oven, Built-In Gas Range, Built-In Refrigerator, Dishwasher, ENERGY STAR Qualified Appliances, Gas Water Heater, Ice Maker, Insulated Water Heater, Microwave, Wine Refrigerator, Dryer, Washer, Washer/Dryer Stacked
- Laundry: Inside Area, Inside Room, Sink
Features
- Open Beam Ceiling, Storage
- Flooring: Tile, Wood
- Windows: Skylight(s)
- Has basement: No
- Number of fireplaces: 1
- Fireplace features: Living Room, See Remarks
Interior area
- Total structure area: 2,680
- Total interior livable area: 2,680 sqft
Property
Parking
- Total spaces: 2
- Parking features: Attached, Enclosed, Electric Vehicle Charging Station(s), Garage Door Opener, Garage Faces Front, Inside Entrance, Paved
- Attached garage spaces: 2
- Has uncovered spaces: Yes
Features
- Exterior features: Balcony
- Fencing: Back Yard
- Has view: Yes
- View description: Bay, Bay Bridge, City, Downtown, Golden Gate Bridge, Panoramic, San Francisco
- Has water view: Yes
- Water view: Bay
Lot
- Size: 1,751 sqft
- Features: Dead End, Garden, Landscaped, Street Lights
Details
- Parcel number: 5521017
- Special conditions: Offer As Is
Construction
Type & style
- Home type: SingleFamily
- Architectural style: Modern/High Tech,Mid-Century
- Property subtype: Single Family Residence
- Attached to another structure: Yes
Materials
- Foundation: Concrete Perimeter
- Roof: Bitumen
Condition
- Year built: 1963
Utilities & green energy
- Sewer: Public Sewer
- Water: Cistern, Public
- Utilities for property: Public
Green energy
- Energy efficient items: Windows, Water Heater, Lighting, Heating, Appliances
Community & neighborhood
Security
- Security features: Prewired, Video System
Location
- Region: San Francisco
HOA & financial
HOA
- Has HOA: No
Price history
| Date | Event | Price |
|---|---|---|
| 6/16/2025 | Sold | $3,350,000+19.9%$1,250/sqft |
Source: | ||
| 6/6/2025 | Pending sale | $2,795,000$1,043/sqft |
Source: | ||
| 5/28/2025 | Listed for sale | $2,795,000+143%$1,043/sqft |
Source: | ||
| 3/10/2008 | Listing removed | $1,149,995$429/sqft |
Source: Homes & Land | ||
| 11/26/2007 | Listed for sale | $1,149,995+29.9%$429/sqft |
Source: Homes & Land | ||
Public tax history
| Year | Property taxes | Tax assessment |
|---|---|---|
| 2025 | $22,243 +3% | $1,812,396 +2% |
| 2024 | $21,604 +1.5% | $1,776,861 +2% |
| 2023 | $21,282 +1.9% | $1,742,022 +2% |
Find assessor info on the county website
Neighborhood: Bernal Heights
Nearby schools
GreatSchools rating
- 5/10Flynn (Leonard R.) Elementary SchoolGrades: K-5Distance: 0.3 mi
- 3/10Lick (James) Middle SchoolGrades: 6-8Distance: 1 mi
- 2/10Marshall (Thurgood) High SchoolGrades: 9-12Distance: 1 mi
Get a cash offer in 3 minutes
Find out how much your home could sell for in as little as 3 minutes with a no-obligation cash offer.
Estimated market value
$3,472,300
Get a cash offer in 3 minutes
Find out how much your home could sell for in as little as 3 minutes with a no-obligation cash offer.
Estimated market value
$3,472,300


