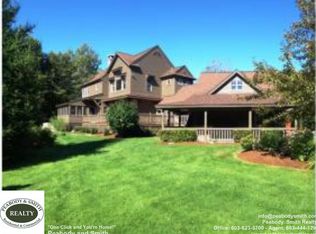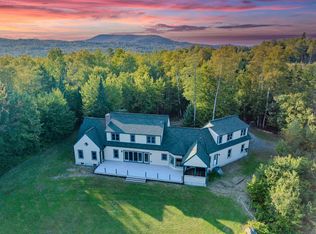Closed
Listed by:
Elizabeth Horan,
Badger Peabody & Smith Realty Cell:603-616-8664
Bought with: Badger Peabody & Smith Realty
$1,550,000
56 Balancing Rock Road, Franconia, NH 03580
3beds
4,007sqft
Single Family Residence
Built in 2002
5.98 Acres Lot
$1,563,300 Zestimate®
$387/sqft
$4,025 Estimated rent
Home value
$1,563,300
$1.41M - $1.74M
$4,025/mo
Zestimate® history
Loading...
Owner options
Explore your selling options
What's special
5.98 +/- Acres land with buildings thereon. Franconia Notch views are part of this stunning custom built home nestled in amongst other fine real estate -close to town, min. to skiing. Open, spacious design allowing the home to be flooded with daylight and bring the outdoors in. Expansive windows with View's of Cannon Mountain and Franconia Notch. A great home, attached 2 car garage, direct entry mudroom with bench, cubbies, boot heaters, 1/2 bath and to the kitchen. The large entry foyer with steps down to open living area-you'll feel the warmth of beautiful Maple floors and radiant heat. A new soapstone stove is focal and oh so toasty warm. Handsome built ins, thoughtful artful accents and design throughout. generous ceiling height with fir beams. 1st floor primary suite making for one level living. 2 Bdrms, bath, laundry and large unfinished walk out basement down. A bonus studio, office, in-law, caretaker space-versatile and private above garage. Imagine being so close to Cannon you'll easily be there for first tracks on Tram. Walking, biking and hiking trails accessed out your back door. Just minutes to town, excellent school system, warm community of people. New roof, new deck 18x 49 foot barn, heated workshop, separate shed. Private Road.
Zillow last checked: 8 hours ago
Listing updated: May 31, 2024 at 10:28am
Listed by:
Elizabeth Horan,
Badger Peabody & Smith Realty Cell:603-616-8664
Bought with:
Elizabeth Horan
Badger Peabody & Smith Realty
Source: PrimeMLS,MLS#: 4989059
Facts & features
Interior
Bedrooms & bathrooms
- Bedrooms: 3
- Bathrooms: 3
- Full bathrooms: 2
- 1/2 bathrooms: 1
Heating
- Oil, Baseboard, Radiant Floor
Cooling
- None
Appliances
- Included: Dishwasher, Dryer, Wall Oven, Refrigerator, Trash Compactor, Washer
- Laundry: In Basement
Features
- Cathedral Ceiling(s), Dining Area, Hearth, In-Law Suite, Kitchen/Dining, Lead/Stain Glass, Living/Dining, Primary BR w/ BA, Natural Light, Indoor Storage, Walk-In Closet(s)
- Flooring: Carpet, Hardwood, Tile
- Basement: Concrete,Daylight,Finished,Full,Partially Finished,Interior Stairs,Storage Space,Unfinished,Walkout,Interior Access,Interior Entry
- Fireplace features: Wood Stove Hook-up
Interior area
- Total structure area: 5,886
- Total interior livable area: 4,007 sqft
- Finished area above ground: 3,062
- Finished area below ground: 945
Property
Parking
- Total spaces: 2
- Parking features: Gravel, Auto Open, Direct Entry, Finished, RV Garage, Storage Above, Driveway, Garage, Parking Spaces 3 - 5, RV Access/Parking, Barn, Attached
- Garage spaces: 2
- Has uncovered spaces: Yes
Accessibility
- Accessibility features: 1st Floor 1/2 Bathroom, 1st Floor Bedroom, 1st Floor Full Bathroom, 1st Floor Hrd Surfce Flr, 1st Floor Low-Pile Carpet
Features
- Levels: One
- Stories: 1
- Patio & porch: Covered Porch
- Exterior features: Deck, Garden
- Has view: Yes
- View description: Mountain(s)
- Frontage length: Road frontage: 354
Lot
- Size: 5.98 Acres
- Features: Country Setting, Deed Restricted, Landscaped, Level, Ski Area, Subdivided, Trail/Near Trail, Views, Walking Trails, Wooded, Near Country Club, Near Golf Course, Near Paths, Near Shopping, Near Skiing, Near Snowmobile Trails, Rural, Near Hospital, Near ATV Trail
Details
- Additional structures: Barn(s), Outbuilding
- Parcel number: FRNCM00016L000001S000001
- Zoning description: Residential
Construction
Type & style
- Home type: SingleFamily
- Architectural style: Contemporary
- Property subtype: Single Family Residence
Materials
- Wood Frame, Cedar Exterior, Shingle Siding, Wood Exterior
- Foundation: Concrete
- Roof: Asphalt Shingle
Condition
- New construction: No
- Year built: 2002
Utilities & green energy
- Electric: Circuit Breakers
- Sewer: Private Sewer
- Utilities for property: Cable Available, Telephone at Site
Community & neighborhood
Location
- Region: Franconia
- Subdivision: Balancing Rock
Price history
| Date | Event | Price |
|---|---|---|
| 5/31/2024 | Sold | $1,550,000-6.1%$387/sqft |
Source: | ||
| 3/25/2024 | Listed for sale | $1,650,000$412/sqft |
Source: | ||
Public tax history
| Year | Property taxes | Tax assessment |
|---|---|---|
| 2024 | $12,207 +11.4% | $763,900 |
| 2023 | $10,962 +17.6% | $763,900 |
| 2022 | $9,320 -8% | $763,900 |
Find assessor info on the county website
Neighborhood: 03580
Nearby schools
GreatSchools rating
- 9/10Lafayette Regional SchoolGrades: K-6Distance: 1.4 mi
- 7/10Profile Junior High SchoolGrades: 7-8Distance: 3.6 mi
- 9/10Profile Senior High SchoolGrades: 9-12Distance: 3.6 mi
Schools provided by the listing agent
- Elementary: Lafayette Regional School
- Middle: Profile School
- High: Profile Sr. High School
- District: Profile
Source: PrimeMLS. This data may not be complete. We recommend contacting the local school district to confirm school assignments for this home.
Get pre-qualified for a loan
At Zillow Home Loans, we can pre-qualify you in as little as 5 minutes with no impact to your credit score.An equal housing lender. NMLS #10287.
Sell for more on Zillow
Get a Zillow Showcase℠ listing at no additional cost and you could sell for .
$1,563,300
2% more+$31,266
With Zillow Showcase(estimated)$1,594,566

