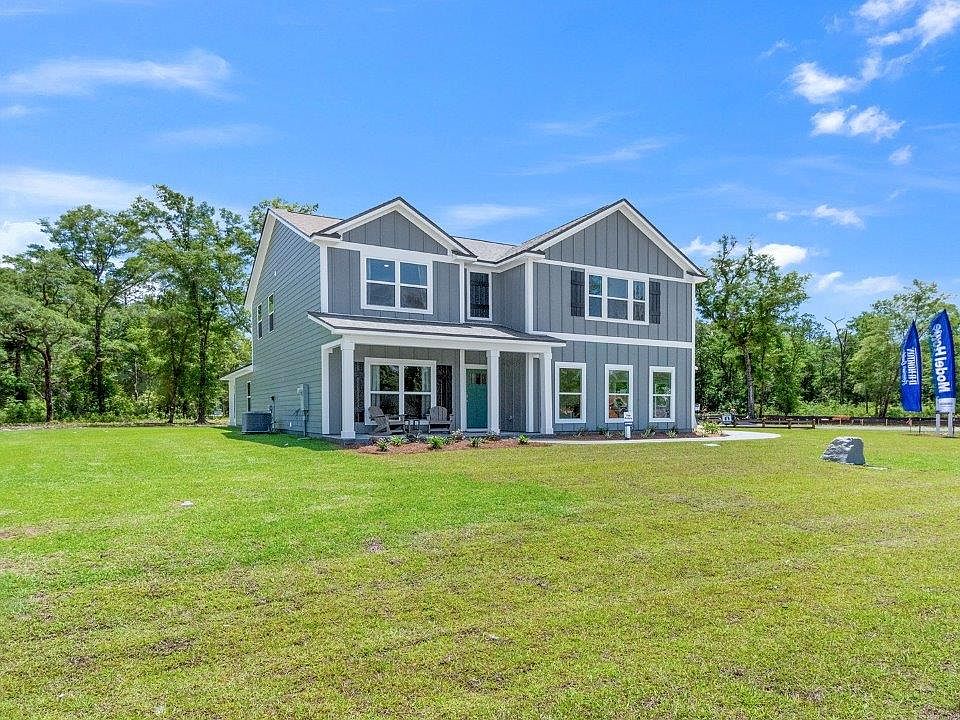The Embry is a 5-bedroom, 3.5-bathroom two-story home with over 2800 Sq. Ft. and a two-car garage. The Embry floorplan is perfect for any stage of life featuring a first-floor primary bedroom suite and laundry room. As you enter, the open concept kitchen and great room welcome all in. This is the perfect space for entertaining and daily living. The primary suite on the first floor is your private retreat. The primary bathroom features double vanity, private water closet, large shower, garden tub, and an oversized closet. When you go upstairs, you are greeted by a versatile loft on the second floor which is surrounded by the four additional bedrooms. Each bedroom is roomy and feature a spacious closet. The second full bath has a double vanity and shower/tub combo. This floor plan can be the perfect home for your family. Beyond the interior features and details, every home is equipped with Smart Home Technology. Enjoy quality materials and workmanship throughout, with superior attention to detail, in addition to a one-year builder’s warranty. *Pictures, colors, features, and sizes are for illustration purposes only and will vary from the home built.
New construction
$492,900
56 Bedford Loop, Crawfordville, FL 32327
5beds
2,832sqft
Single Family Residence
Built in 2025
0.64 Acres Lot
$492,400 Zestimate®
$174/sqft
$47/mo HOA
What's special
Versatile loftOversized closetGreat roomLaundry roomPrivate retreatGarden tubLarge shower
Call: (850) 848-3685
- 45 days |
- 112 |
- 2 |
Zillow last checked: 7 hours ago
Listing updated: 21 hours ago
Listed by:
Olesya Chatraw 850-868-1446,
DR Horton Realty North West FL
Source: TBR,MLS#: 390538
Travel times
Schedule tour
Select your preferred tour type — either in-person or real-time video tour — then discuss available options with the builder representative you're connected with.
Open houses
Facts & features
Interior
Bedrooms & bathrooms
- Bedrooms: 5
- Bathrooms: 4
- Full bathrooms: 3
- 1/2 bathrooms: 1
Rooms
- Room types: Other, Pantry, Utility Room
Primary bedroom
- Dimensions: 13x16
Bedroom 2
- Dimensions: 13x11
Bedroom 3
- Dimensions: 11x14
Bedroom 4
- Dimensions: 15x10
Bedroom 5
- Dimensions: 12x13
Dining room
- Dimensions: 0x0
Family room
- Dimensions: 25x16
Kitchen
- Dimensions: 13x10
Living room
- Dimensions: 0x0
Other
- Dimensions: 15x17
Heating
- Electric
Cooling
- Electric
Appliances
- Included: Dishwasher, Microwave, Oven, Range
Features
- Garden Tub/Roman Tub, Stall Shower, Primary Downstairs, Pantry, Walk-In Closet(s)
- Flooring: Carpet, Plank, Vinyl
- Has fireplace: No
Interior area
- Total structure area: 2,832
- Total interior livable area: 2,832 sqft
Property
Parking
- Total spaces: 2
- Parking features: Garage, Two Car Garage
- Garage spaces: 2
Features
- Has view: Yes
- View description: None
Lot
- Size: 0.64 Acres
Construction
Type & style
- Home type: SingleFamily
- Architectural style: Craftsman,Two Story
- Property subtype: Single Family Residence
Materials
- Fiber Cement
Condition
- New Construction
- New construction: Yes
- Year built: 2025
Details
- Builder name: D.R. Horton
- Warranty included: Yes
Utilities & green energy
- Sewer: Public Sewer
Community & HOA
Community
- Features: Street Lights
- Subdivision: Greystone
HOA
- Has HOA: Yes
- HOA fee: $566 annually
Location
- Region: Crawfordville
Financial & listing details
- Price per square foot: $174/sqft
- Date on market: 9/2/2025
- Cumulative days on market: 46 days
- Listing terms: Conventional,FHA,VA Loan
- Road surface type: Paved
About the community
Welcome to Greystone, a brand-new community of single-family homes in Crawfordville, FL, nestled in scenic Wakulla County. Conveniently located just one mile south of Bloxham Cutoff Road off Crawfordville Highway, Greystone offers the ideal blend of small-town charm and everyday convenience-just a short drive from Tallahassee.
Greystone will feature spacious new homes with 4 to 5 bedrooms, available in both one- and two-story floorplans. Each home is thoughtfully designed with open-concept living areas, modern finishes, and ample room for growing families. Whether you're hosting friends or enjoying a quiet evening at home, these homes are built to fit your lifestyle.
This peaceful neighborhood is surrounded by the natural beauty of north Florida, giving homeowners a relaxing backdrop while still being near shopping, dining, and excellent schools. With easy access to outdoor activities, including nearby parks, nature trails, and the Gulf Coast, Greystone is the perfect place to enjoy Florida living at its finest.
Discover the comfort, space, and style you've been searching for-find your new home in Greystone today.
Source: DR Horton

