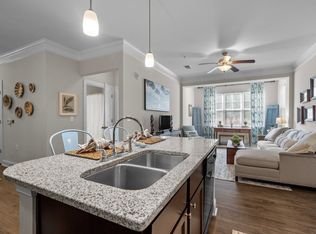Step into a home that's as stylish as it is functional. Our thoughtfully designed floor plans with up to 1,469 square feet feature vaulted and tray ceilings, garden-style tubs, and faux-wood floors that exude sophistication. Gourmet kitchens, complete with granite countertops, modern flat-top islands, and custom cabinets, make cooking a pleasure. See what else we have in store for you!
This property is off market, which means it's not currently listed for sale or rent on Zillow. This may be different from what's available on other websites or public sources.
