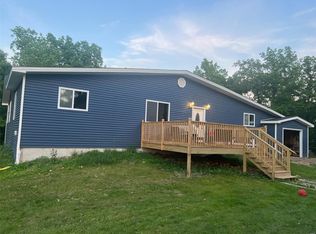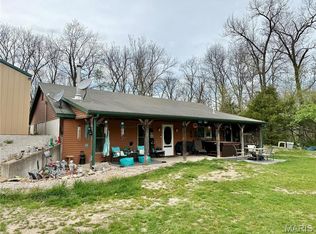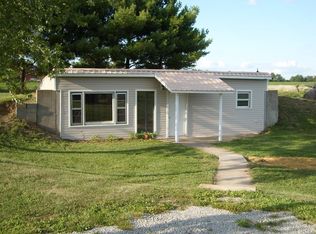Closed
Listing Provided by:
Chelsey R Van Horn 573-826-5648,
Milner Agency
Bought with: Milner Agency
Price Unknown
56 Berger Rd, Middletown, MO 63359
3beds
1,333sqft
Single Family Residence
Built in 1983
9.9 Acres Lot
$175,700 Zestimate®
$--/sqft
$1,060 Estimated rent
Home value
$175,700
Estimated sales range
Not available
$1,060/mo
Zestimate® history
Loading...
Owner options
Explore your selling options
What's special
Rural home on 9.9 +/- acres! A nice mixed of open and wooded land ready for you. Perfect for horses, cattle, other livestock. Four-wheeler trails winding back to the back of the property, wet creek, great hunting with lots of wildlife roaming through the area. 3 bedroom, 1 bath earth contact home. Metal roof & siding installed in 2019, as well as new bathtub, toilet. Galley kitchen with new countertops installed. All kitchen appliances convey, separate front dining room. Large, open living room with freshly painted ceilings throughout as well as kitchen. Wood stove for heat, with window unit for combo heat & cooling. Very efficient on utilities. Large covered front porch, private and rural location. 24x24 detached garage, newer garage door has been installed. Private well & septic. Come see!
Zillow last checked: 8 hours ago
Listing updated: July 18, 2025 at 11:37am
Listing Provided by:
Chelsey R Van Horn 573-826-5648,
Milner Agency
Bought with:
Chelsey R Van Horn, 2014028022
Milner Agency
Source: MARIS,MLS#: 25027356 Originating MLS: East Central Board of REALTORS
Originating MLS: East Central Board of REALTORS
Facts & features
Interior
Bedrooms & bathrooms
- Bedrooms: 3
- Bathrooms: 1
- Full bathrooms: 1
- Main level bathrooms: 1
- Main level bedrooms: 3
Primary bedroom
- Level: Main
- Area: 189
- Dimensions: 21 x 9
Bathroom
- Level: Main
- Area: 90
- Dimensions: 10 x 9
Other
- Level: Main
- Area: 154
- Dimensions: 14 x 11
Dining room
- Level: Main
- Area: 121
- Dimensions: 11 x 11
Kitchen
- Level: Main
- Area: 99
- Dimensions: 11 x 9
Laundry
- Level: Main
- Area: 70
- Dimensions: 7 x 10
Living room
- Level: Main
- Area: 375
- Dimensions: 25 x 15
Heating
- Ductless, Electric, Wood
Cooling
- Wall/Window Unit(s)
Appliances
- Included: Dishwasher, Electric Range, Electric Oven, Refrigerator, Other, Electric Water Heater
Features
- Pantry
- Basement: None
- Has fireplace: No
- Fireplace features: Free Standing
Interior area
- Total structure area: 1,333
- Total interior livable area: 1,333 sqft
- Finished area above ground: 1,333
Property
Parking
- Total spaces: 1
- Parking features: Covered, Detached
- Garage spaces: 1
Features
- Levels: One
- Patio & porch: Covered
Lot
- Size: 9.90 Acres
- Dimensions: 9.9 acres
- Features: Adjoins Wooded Area, Suitable for Horses
Details
- Parcel number: 029129000000005001
- Special conditions: Standard
- Horses can be raised: Yes
Construction
Type & style
- Home type: SingleFamily
- Architectural style: Other,Earth House
- Property subtype: Single Family Residence
Materials
- Wood Siding, Cedar, Concrete, Block
Condition
- Year built: 1983
Utilities & green energy
- Sewer: Septic Tank
- Water: Well
Community & neighborhood
Location
- Region: Middletown
Other
Other facts
- Listing terms: Cash,Conventional,Other
- Ownership: Private
Price history
| Date | Event | Price |
|---|---|---|
| 7/18/2025 | Sold | -- |
Source: | ||
| 6/25/2025 | Pending sale | $175,000$131/sqft |
Source: | ||
| 6/19/2025 | Price change | $175,000-2.8%$131/sqft |
Source: | ||
| 6/14/2025 | Price change | $180,000-2.7%$135/sqft |
Source: | ||
| 6/6/2025 | Pending sale | $185,000$139/sqft |
Source: | ||
Public tax history
| Year | Property taxes | Tax assessment |
|---|---|---|
| 2025 | -- | $15,140 +7.4% |
| 2024 | -- | $14,100 |
| 2023 | -- | $14,100 +3.7% |
Find assessor info on the county website
Neighborhood: 63359
Nearby schools
GreatSchools rating
- 2/10Wellsville Elementary SchoolGrades: PK-5Distance: 9.7 mi
- 4/10Wellsville High SchoolGrades: 6-12Distance: 9.7 mi
Schools provided by the listing agent
- Elementary: Wellsville Elem.
- Middle: Wellsville High
- High: Wellsville High
Source: MARIS. This data may not be complete. We recommend contacting the local school district to confirm school assignments for this home.
Sell for more on Zillow
Get a free Zillow Showcase℠ listing and you could sell for .
$175,700
2% more+ $3,514
With Zillow Showcase(estimated)
$179,214

