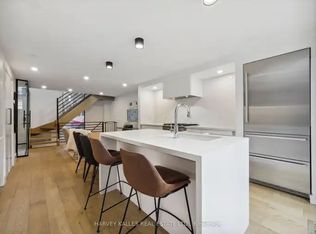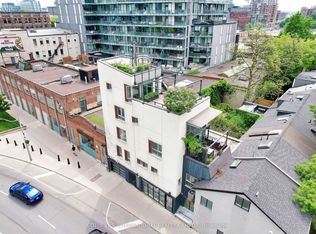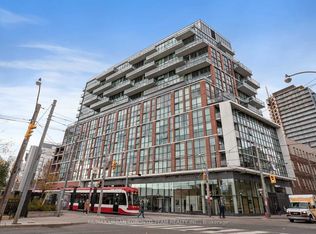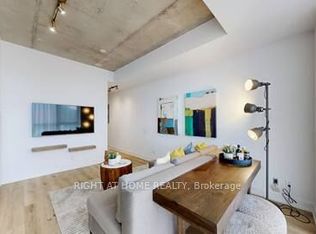Approx. 1500 Sq Ft Loft, One Bedroom + Den Spanning Two Levels - 2nd Floor Primary Bedroom Overlooks Huge Open Concept Living/Dining Area, Kitchen, And Den Below. Tons Of Great Features Including High Ceilings, Wooden Rafters, And Exposed Brick. Newly Renovated. Includes Brand New Stainless Steel Fridge, Oven/Cooktop, Dishwasher, Microwave. Washer/Dryer Ensuite. Utilities are proportionately billed back to the tenant.
This property is off market, which means it's not currently listed for sale or rent on Zillow. This may be different from what's available on other websites or public sources.



