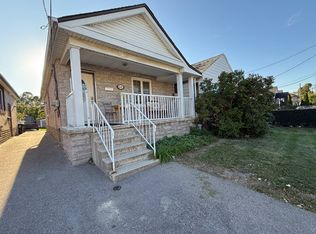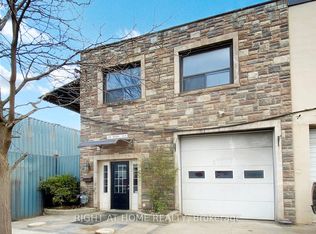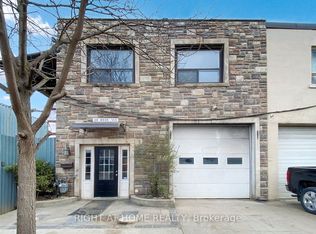BEDROOMS/BATHROOMS: - 3 Bedrooms - 2 Bathrooms (2pc, 3pc) PRICING: - $2800 per month UTILITIES: - Heat, Water and Hydro Included MOVE IN DATE: - Avail August 1st, 2024 PARKING: - No Parking ____________________________________ 56 BICKNELL AVE. MAIN SUITE SPECIFICS: - Appliances: Fridge, Stove, Washer and Dryer - Large eat-in kitchen with stainless steel appliances, stone countertops and tile backslash - Plenty of natural sunlight - Open concept living room / dining room area - Nicely sized bedrooms with large windows - Ensuite laundry - Laminate flooring throughout - This location is in the Keelesdale-Eglinton West neighborhood in Toronto - Has a Walk Score of 84 out of 100 - Minutes to transit, shopping, parks and more! - Nearby parks include Westlake Memorial Park, Haverson Park and Turnberry South Park. - Professionally managed by Landlord Property and Rental Management Inc.
This property is off market, which means it's not currently listed for sale or rent on Zillow. This may be different from what's available on other websites or public sources.


