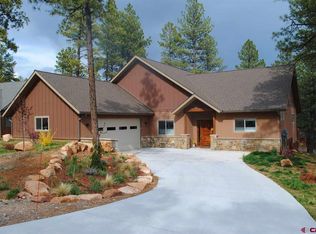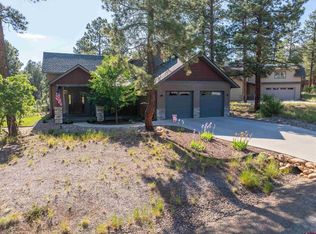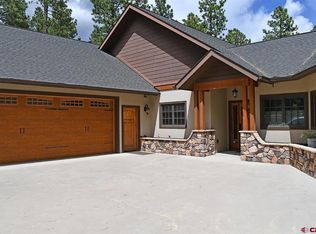Nearly new, single level home in the highly sought after Edgemont Highlands neighborhood. Built by TailorMade Construction in 2013, this beautiful home has tasteful and elegant finishes throughout. From the moment you walk through the custom solid wood front door, you will be greeted by the high level of comfort that this home exudes. The solid wood doors and trim are stained dark to give the home a warm feeling, and the hand scraped, hardwood floors in the living room and dining room only add to the warmth of the house. The enormous kitchen has beautiful tile floors, custom cabinetry, stunning granite counter tops, upgraded stainless steel appliances, and a walk-in pantry. When not entertaining or enjoying family time in the living area of the home, you can retreat to the luxurious master suite. The master bath features a walk-in shower, separate tub, double vanity, and is finished with an elegant tile that includes glass tile accents in the shower and around the tub. The two additional bedrooms are located down the hallway from the master bath, and are connected by a Jack and Jill bathroom that is finished with the same elegant tile that was used in the master bathroom. The quality of the home extends to the outdoor living areas of the home as well, with a covered Redwood deck on the back of the home that makes summertime relaxing and entertaining a breeze. The exterior of the home is an artful blend of stucco, stone, wood, and rusted, corrugated metal. This home is 100% complete with landscaping (including a drip system) installed, all window coverings in, and everything else that some new homes don't include. The best part is that it's move-in ready and you don't have to wait 5-6 months to move into your new dream home!
This property is off market, which means it's not currently listed for sale or rent on Zillow. This may be different from what's available on other websites or public sources.



