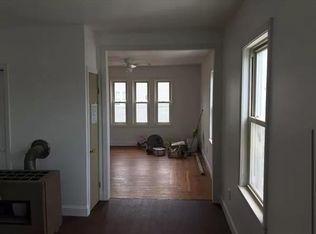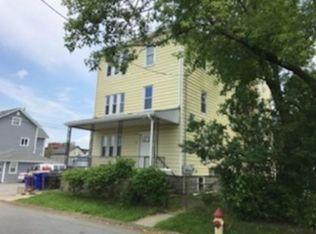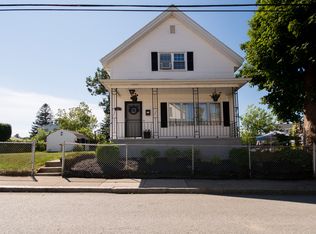Sold for $415,000
$415,000
56 Butler St, Fall River, MA 02724
4beds
1,787sqft
Single Family Residence
Built in 1913
0.34 Acres Lot
$444,900 Zestimate®
$232/sqft
$2,898 Estimated rent
Home value
$444,900
$400,000 - $494,000
$2,898/mo
Zestimate® history
Loading...
Owner options
Explore your selling options
What's special
If you're raising more than just your standard of living, then you will appreciate the Pristine condition of this 1787 square foot 4 bedroom, 2 bathroom Colonial home in Fall River. This home offers a sun-drenched eat-in kitchen with Gas Stove and Vaulted Ceiling, Beautiful hardwood floors, Composite Decking, Vinyl Windows and Vinyl Siding, Over Sized Fenced in Lot, 2nd Floor wet bar with Refrigerator, Cabinets and Counter space, perfect for extended family, Walk in closets, and many more tasteful amenities! This house is just waiting for a new owner...come by and see where you're moving all for the incredible value of $425,000.
Zillow last checked: 8 hours ago
Listing updated: January 17, 2025 at 02:08pm
Listed by:
Jerry Parent 508-930-4116,
RE/MAX Real Estate Center 508-543-3922
Bought with:
Rudy Crichlow
Rudy & Associates REALTORS®
Source: MLS PIN,MLS#: 73311428
Facts & features
Interior
Bedrooms & bathrooms
- Bedrooms: 4
- Bathrooms: 2
- Full bathrooms: 2
Primary bedroom
- Features: Ceiling Fan(s), Closet, Flooring - Laminate
- Level: Second
- Area: 108
- Dimensions: 12 x 9
Bedroom 2
- Features: Ceiling Fan(s), Closet, Flooring - Laminate
- Level: Second
- Area: 108
- Dimensions: 12 x 9
Bedroom 3
- Features: Closet, Flooring - Laminate
- Level: Second
- Area: 126
- Dimensions: 14 x 9
Bedroom 4
- Features: Flooring - Laminate
- Level: Second
- Area: 99
- Dimensions: 11 x 9
Primary bathroom
- Features: No
Bathroom 1
- Features: Bathroom - Full, Bathroom - With Tub & Shower, Closet, Flooring - Stone/Ceramic Tile, Countertops - Paper Based
- Level: First
- Area: 81
- Dimensions: 9 x 9
Bathroom 2
- Features: Bathroom - Full, Bathroom - With Tub & Shower, Closet, Flooring - Laminate
- Level: Second
- Area: 72
- Dimensions: 9 x 8
Family room
- Features: Ceiling Fan(s), Closet, Flooring - Hardwood
- Level: First
- Area: 182
- Dimensions: 14 x 13
Kitchen
- Features: Vaulted Ceiling(s), Flooring - Stone/Ceramic Tile, Dining Area, Countertops - Paper Based, Exterior Access, Open Floorplan, Gas Stove
- Level: First
- Area: 255
- Dimensions: 17 x 15
Living room
- Features: Ceiling Fan(s), Walk-In Closet(s), Flooring - Hardwood
- Level: First
- Area: 196
- Dimensions: 14 x 14
Office
- Features: Flooring - Laminate, Balcony / Deck, Exterior Access
- Level: Second
- Area: 96
- Dimensions: 12 x 8
Heating
- Space Heater, Natural Gas
Cooling
- None
Appliances
- Included: Gas Water Heater, Water Heater, Range, Microwave, Refrigerator
- Laundry: In Basement, Electric Dryer Hookup, Washer Hookup
Features
- Ceiling Fan(s), Closet, Dining Area, Countertops - Paper Based, Home Office, Foyer
- Flooring: Tile, Laminate, Hardwood, Flooring - Hardwood
- Basement: Full,Bulkhead,Concrete,Unfinished
- Has fireplace: No
Interior area
- Total structure area: 1,787
- Total interior livable area: 1,787 sqft
Property
Parking
- Total spaces: 4
- Parking features: Paved Drive, Off Street, Paved
- Uncovered spaces: 4
Features
- Patio & porch: Porch, Deck - Wood, Deck - Composite
- Exterior features: Balcony / Deck, Porch, Deck - Wood, Deck - Composite, Rain Gutters, Fenced Yard
- Fencing: Fenced/Enclosed,Fenced
Lot
- Size: 0.34 Acres
- Features: Cleared, Level
Details
- Foundation area: 0
- Parcel number: 2827096
- Zoning: Res
Construction
Type & style
- Home type: SingleFamily
- Architectural style: Colonial
- Property subtype: Single Family Residence
Materials
- Frame
- Foundation: Stone
- Roof: Shingle
Condition
- Year built: 1913
Utilities & green energy
- Electric: Circuit Breakers, 100 Amp Service
- Sewer: Public Sewer
- Water: Public
- Utilities for property: for Gas Range, for Electric Dryer, Washer Hookup
Community & neighborhood
Location
- Region: Fall River
Other
Other facts
- Road surface type: Paved
Price history
| Date | Event | Price |
|---|---|---|
| 1/17/2025 | Sold | $415,000-2.4%$232/sqft |
Source: MLS PIN #73311428 Report a problem | ||
| 11/18/2024 | Price change | $425,000-10.5%$238/sqft |
Source: MLS PIN #73311428 Report a problem | ||
| 11/11/2024 | Listed for sale | $475,000$266/sqft |
Source: MLS PIN #73311428 Report a problem | ||
Public tax history
| Year | Property taxes | Tax assessment |
|---|---|---|
| 2025 | $3,706 +0.2% | $323,700 +0.5% |
| 2024 | $3,700 +9.7% | $322,000 +17.1% |
| 2023 | $3,374 +6.6% | $275,000 +9.6% |
Find assessor info on the county website
Neighborhood: Sandy Beach
Nearby schools
GreatSchools rating
- 4/10Carlton M. Viveiros Elementary SchoolGrades: K-5Distance: 0.2 mi
- 3/10Matthew J Kuss Middle SchoolGrades: 6-8Distance: 0.4 mi
- 2/10B M C Durfee High SchoolGrades: 9-12Distance: 3 mi
Schools provided by the listing agent
- Elementary: Viverios
- Middle: Kuss
- High: Durfee
Source: MLS PIN. This data may not be complete. We recommend contacting the local school district to confirm school assignments for this home.
Get pre-qualified for a loan
At Zillow Home Loans, we can pre-qualify you in as little as 5 minutes with no impact to your credit score.An equal housing lender. NMLS #10287.


