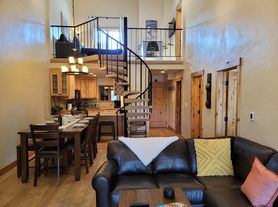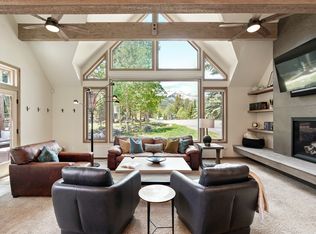Magical Ski Lease in Prime Breck Location! 4BR/3.5BA, Sleeps 12 (30+ Days)
First time on the rental market! This spacious 4BR/3.5BA home sits on a quiet cul-de-sac next to Carter Park and just a 5-minute walk to the heart of downtown Breckenridge. Literally step outside to sledding hills, biking and hiking trails, pickleball and volleyball courts, a dog park, playground, and even an ice rink. The free shuttle to the lifts is right around the corner, or walk to Peak 9 in about 10 minutes. Even backcountry skiing on Baldy is only a few minutes away. It's the rare combination of a pine tree lined hideaway and easy access to all the action.
Key Features:
-Large open-concept main floor with hardwood floors, fireplace, and expandable dining table for 12
-Wraparound kitchen with island seating, new appliances (including built-in wok), and a full pantry
-Private hot tub under the pines with outdoor dining area
-Den with Smart TV and work space
-Game room with pool table and darts
-Radiant heating throughout (efficient and cozy)
-Keyless entry for convenience
-Fast internet + 3 Smart TVs for streaming or remote work
-Two bedrooms with walk-in closets, plus ample storage throughout
-Washer and dryer in the home
-2-car heated garage + 2 driveway spots (4 total)
Designed with families and groups in mind, the home balances fun and relaxation: gather in the game room for pool or darts, cozy up by the fire, or settle into the den for movie night. The primary suite offers a Jacuzzi tub and walk-in closet for extra comfort.
Extras include sleds, snowshoes, pickleball and tennis rackets, and even a ski vise for tune-ups. Never before rented and lovingly maintained by the owners, this home is the perfect basecamp for a ski season or extended mountain getaway.
Available for the 2025 Ski Season. Flexible start/end also available for fall and spring/summer stays (30+ days)
Lease Terms:
Duration: Available for 30+ days, including seasonal ski leases.
Utilities: Owner covers water, trash, snow removal, gardening, hot
tub cleaning, and general maintenance. Tenant is responsible only for gas and electricity, as these vary with usage. Typical monthly cost is approximately $500-$1k for both
Smoking: This is a non-smoking home. Smoking indoors is strictly prohibited and will result in forfeiture of the security deposit.
Pets: Unfortunately, no pets are allowed.
Parking: Ample parking with two garage spaces and two driveway spaces (four total).
Maintenance: The owner will handle general upkeep and any necessary repairs. Tenants are responsible for replacing or covering the cost of anything they damage during their stay.
House for rent
Accepts Zillow applications
$16,000/mo
56 Carter Dr, Breckenridge, CO 80424
4beds
3,459sqft
Price may not include required fees and charges.
Single family residence
Available now
No pets
-- A/C
In unit laundry
Attached garage parking
Baseboard
What's special
Outdoor dining areaNew appliancesFull pantryQuiet cul-de-sacNext to carter park
- 15 days |
- -- |
- -- |
Travel times
Facts & features
Interior
Bedrooms & bathrooms
- Bedrooms: 4
- Bathrooms: 4
- Full bathrooms: 3
- 1/2 bathrooms: 1
Heating
- Baseboard
Appliances
- Included: Dishwasher, Dryer, Freezer, Microwave, Oven, Refrigerator, Washer
- Laundry: In Unit
Features
- Walk In Closet
- Flooring: Carpet, Hardwood
- Furnished: Yes
Interior area
- Total interior livable area: 3,459 sqft
Property
Parking
- Parking features: Attached, Off Street
- Has attached garage: Yes
- Details: Contact manager
Features
- Exterior features: Bicycle storage, Heating system: Baseboard, Walk In Closet
Details
- Parcel number: 305276
Construction
Type & style
- Home type: SingleFamily
- Property subtype: Single Family Residence
Community & HOA
Location
- Region: Breckenridge
Financial & listing details
- Lease term: 1 Month
Price history
| Date | Event | Price |
|---|---|---|
| 9/21/2025 | Listed for rent | $16,000$5/sqft |
Source: Zillow Rentals | ||
| 9/21/2020 | Sold | $2,100,000-4.3%$607/sqft |
Source: | ||
| 8/7/2020 | Pending sale | $2,195,000$635/sqft |
Source: Slifer Smith & Frampton R.E. #S1017779 | ||
| 3/11/2020 | Listed for sale | $2,195,000+86.8%$635/sqft |
Source: Slifer Smith & Frampton R.E. #S1017779 | ||
| 4/1/2014 | Sold | $1,175,000-13%$340/sqft |
Source: | ||

