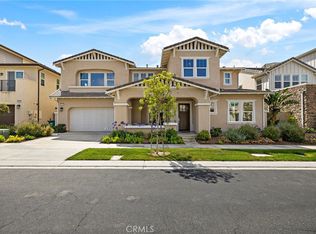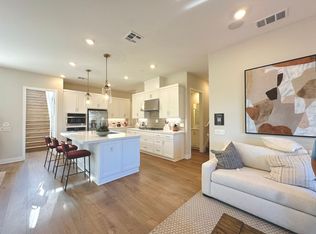Stunning luxury home in the gated community of Altair Irvine! This immaculate 5-bedroom, 6-bath residence offers over 4,300 sq. ft. of open living space with a rare 72-ft-wide layout and abundant natural light. The chef's kitchen features quartz countertops, Sub-Zero & Wolf appliances, soft-close cabinetry, a walk-in pantry, and a massive island. The great room flows into the California Room, creating seamless indoor-outdoor living. The landscaped backyard with a modern fireplace is perfect for entertaining. Upstairs features a luxurious primary suite with spa-like bath and dual walk-in closets; each secondary bedroom has its own en-suite. Enjoy Altair's resort-style amenities including pools, spas, clubhouses, tennis courts, and 24-hour security. Close to top Irvine schools, shopping, dining, and freeways.
House for rent
$9,900/mo
56 Cartwheel, Irvine, CA 92618
5beds
4,359sqft
Price may not include required fees and charges.
Singlefamily
Available now
-- Pets
Central air, ceiling fan
In unit laundry
2 Attached garage spaces parking
Central, fireplace
What's special
Modern fireplaceLandscaped backyardMassive islandCalifornia roomSpa-like bathLuxurious primary suiteDual walk-in closets
- 11 days |
- -- |
- -- |
Travel times
Looking to buy when your lease ends?
Consider a first-time homebuyer savings account designed to grow your down payment with up to a 6% match & a competitive APY.
Facts & features
Interior
Bedrooms & bathrooms
- Bedrooms: 5
- Bathrooms: 6
- Full bathrooms: 4
- 1/2 bathrooms: 2
Rooms
- Room types: Dining Room
Heating
- Central, Fireplace
Cooling
- Central Air, Ceiling Fan
Appliances
- Included: Dishwasher, Dryer, Microwave, Oven, Range, Refrigerator, Washer
- Laundry: In Unit
Features
- Bedroom on Main Level, Breakfast Bar, Ceiling Fan(s), High Ceilings, Primary Suite, Recessed Lighting, Separate/Formal Dining Room
- Flooring: Tile
- Has fireplace: Yes
Interior area
- Total interior livable area: 4,359 sqft
Property
Parking
- Total spaces: 2
- Parking features: Attached, Covered
- Has attached garage: Yes
- Details: Contact manager
Features
- Stories: 1
- Exterior features: Contact manager
- Has spa: Yes
- Spa features: Hottub Spa
Details
- Parcel number: 59139236
Construction
Type & style
- Home type: SingleFamily
- Architectural style: Modern
- Property subtype: SingleFamily
Materials
- Roof: Tile
Condition
- Year built: 2020
Community & HOA
Community
- Features: Tennis Court(s)
- Security: Gated Community
HOA
- Amenities included: Tennis Court(s)
Location
- Region: Irvine
Financial & listing details
- Lease term: 12 Months,Negotiable
Price history
| Date | Event | Price |
|---|---|---|
| 10/21/2025 | Listed for rent | $9,900-38.1%$2/sqft |
Source: CRMLS #OC25243960 | ||
| 10/1/2025 | Listing removed | $4,030,000$925/sqft |
Source: | ||
| 6/30/2025 | Listed for sale | $4,030,000+130.3%$925/sqft |
Source: | ||
| 10/27/2023 | Listing removed | -- |
Source: Zillow Rentals | ||
| 9/8/2023 | Listed for rent | $16,000+88.2%$4/sqft |
Source: Zillow Rentals | ||

