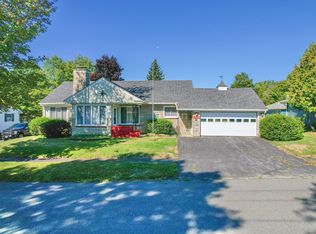Closed
$190,000
56 Cedar Street, East Millinocket, ME 04430
3beds
2,109sqft
Single Family Residence
Built in 1956
10,454.4 Square Feet Lot
$196,700 Zestimate®
$90/sqft
$2,688 Estimated rent
Home value
$196,700
$130,000 - $297,000
$2,688/mo
Zestimate® history
Loading...
Owner options
Explore your selling options
What's special
SPECTACULAR -- 3 BED & 3 FULL BATH Ranch Offers Direct Level Entry on Corner Lot, Huge Garage, Spacious Level Lot, SO Many Updates, Gleaming Wood Floors, Butcher Block Kitchen, First Floor Laundry, Huge Family Room (nearly 400 s.f.) with Fireplace and slate floors, New Decks, Built-Ins, Separate Living Room with Fireplace, built-ins, tongue and groove ceilings and walls, Archways, Primary Bedroom with Bath, Second Bedroom with Bath, Finished Basement with another bath, Plenty of Storage and Office Space. Great opportunity for an in-law spot with own bath and one level living. Home has a nice level corner lot and is right across the street from the school, tennis courts, basketball courts, utility fields and so on. New Roof, New Paint, BIG Detached 4 Car Garage, HWBB Heat System, INCLUDES 2 New Garage Doors and a Brand New Concrete Slab in the Garage Too!! Great Location! Walk Across the Street and see!! COME SEE this Property!!
Zillow last checked: 8 hours ago
Listing updated: December 04, 2024 at 07:53am
Listed by:
Realty of Maine
Bought with:
Realty of Maine
Source: Maine Listings,MLS#: 1599521
Facts & features
Interior
Bedrooms & bathrooms
- Bedrooms: 3
- Bathrooms: 3
- Full bathrooms: 3
Primary bedroom
- Features: Closet, Full Bath
- Level: First
Bedroom 2
- Features: Closet, Full Bath
- Level: First
Den
- Features: Wood Burning Fireplace
- Level: First
Dining room
- Level: First
Kitchen
- Features: Breakfast Nook
- Level: First
Living room
- Features: Built-in Features, Wood Burning Fireplace
- Level: First
Office
- Level: Basement
Other
- Level: Basement
Heating
- Baseboard, Hot Water
Cooling
- None
Appliances
- Included: Electric Range, Refrigerator
Features
- 1st Floor Bedroom, 1st Floor Primary Bedroom w/Bath, Bathtub, One-Floor Living, Shower, Storage
- Flooring: Laminate, Other, Wood
- Doors: Storm Door(s)
- Basement: Doghouse,Interior Entry,Finished,Full
- Number of fireplaces: 2
Interior area
- Total structure area: 2,109
- Total interior livable area: 2,109 sqft
- Finished area above ground: 1,629
- Finished area below ground: 480
Property
Parking
- Total spaces: 2
- Parking features: Paved, On Site, Detached
- Garage spaces: 2
Accessibility
- Accessibility features: Level Entry
Features
- Patio & porch: Deck
Lot
- Size: 10,454 sqft
- Features: Neighborhood, Corner Lot, Level, Open Lot, Landscaped
Details
- Zoning: Residential
Construction
Type & style
- Home type: SingleFamily
- Architectural style: Ranch
- Property subtype: Single Family Residence
Materials
- Wood Frame, Vinyl Siding
- Roof: Shingle
Condition
- Year built: 1956
Utilities & green energy
- Electric: Circuit Breakers
- Sewer: Public Sewer
- Water: Public
Community & neighborhood
Location
- Region: East Millinocket
Other
Other facts
- Road surface type: Paved
Price history
| Date | Event | Price |
|---|---|---|
| 11/27/2024 | Sold | $190,000-13.6%$90/sqft |
Source: | ||
| 11/13/2024 | Contingent | $219,900$104/sqft |
Source: | ||
| 10/25/2024 | Listed for sale | $219,900$104/sqft |
Source: | ||
| 10/13/2024 | Contingent | $219,900$104/sqft |
Source: | ||
| 8/7/2024 | Listed for sale | $219,900+137.2%$104/sqft |
Source: | ||
Public tax history
Tax history is unavailable.
Neighborhood: 04430
Nearby schools
GreatSchools rating
- 6/10Opal Myrick Elementary SchoolGrades: PK-4Distance: 0.1 mi
- 5/10Schenck High SchoolGrades: 9-12Distance: 0.1 mi

Get pre-qualified for a loan
At Zillow Home Loans, we can pre-qualify you in as little as 5 minutes with no impact to your credit score.An equal housing lender. NMLS #10287.
