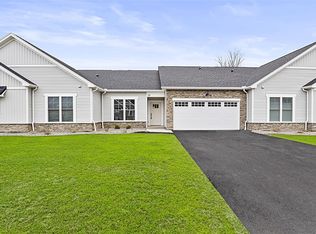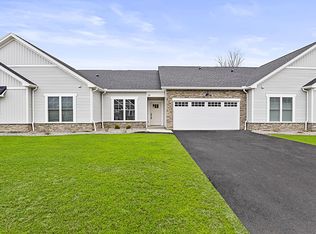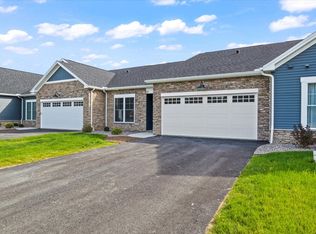Closed
$467,500
56 Cedarway Cir, Webster, NY 14580
2beds
1,537sqft
Single Family Residence
Built in 2025
3,049.2 Square Feet Lot
$477,500 Zestimate®
$304/sqft
$3,297 Estimated rent
Home value
$477,500
$444,000 - $516,000
$3,297/mo
Zestimate® history
Loading...
Owner options
Explore your selling options
What's special
** FIRST FLOOR LIVING AT ITS FINEST!! ** Custom Built Townhome that has never been lived in! Builder's Full
Warranty Transfers Directly to YOU!! 1,537 SqFt (plus an additional 120 SqFt of finished space in the lower level,
total of 1,657SqFt) of custom luxury, with no expenses spared and over $55,000 in upgrades! As you pull into
this elegant development, you get a sense of community and pride, and as you enter your driveway you realize
'WOW, this is home'. As you step inside you're welcomed by these HIGH CEILINGS, framed in by Custom Elliptical
Arches throughout. Tastefully curated finishes, with soft warming paint colors and warm neutral hardwoods flow
through the home. Immediately on your left is the 1st bedroom and 1st full bathroom before stepping into the
STUNNING OPEN KITCHEN!! Custom Cabinetry with soft-closing doors and drawers and special inserts, Quartz
Countertops, Custom Tile Backsplash with Cabinet Lighting, Stainless Steel Appliances, contrasting island with
plenty of seating! This home is an ENTERTAINER's DREAM!! The open kitchen seamlessly flows into the Living &
Dining Area and the **Covered Outdoor TREX DECK (with a privacy fence and stairs)! The Living Room has a
STUNNING Gas Fireplace on Display with a Stepped Ceiling as well. Off to the left is the Primary Suite, Large
Bedroom with Walk-In Closet, and BATH ENVY!! A tall linen cabinet, with makeup area, plenty of drawers at the
vanity before the CUSTOM TILED SHOWER with a bench, niche, and full glass!! 1st Floor Laundry as well (plenty
of closets!), and even an ADDITIONAL FINISHED SPACE at the lower level. There is still AMPLE UNFINISHED
SPACE in the basement as well which provides SO MUCH OPPORTUNITY!! The basement has 13 Courses for a
HIGHER ceiling! There are also egress windows in the basement which bring in natural light and will allow you to
add true finished space to this home! Clubhouse w/ Fitness Center! The front Walkway & Front Screen Door was
installed on 4/30/25, and the development will finish the landscaping and lawncare this spring. **OPEN HOUSE
is SUNDAY 6/8 from 12-2pm... Delayed Negotiations: ALL OFFERS DUE Wed June 11th @ 5:00pm**
Zillow last checked: 8 hours ago
Listing updated: July 24, 2025 at 05:54am
Listed by:
Derek Pino 585-368-8306,
RE/MAX Realty Group
Bought with:
Marc Mingoia, 10301219548
Howard Hanna
Kristi Dellaria, 10401339575
Howard Hanna
Source: NYSAMLSs,MLS#: R1612524 Originating MLS: Rochester
Originating MLS: Rochester
Facts & features
Interior
Bedrooms & bathrooms
- Bedrooms: 2
- Bathrooms: 2
- Full bathrooms: 2
- Main level bathrooms: 2
- Main level bedrooms: 2
Heating
- Gas, Forced Air
Cooling
- Central Air
Appliances
- Included: Dryer, Dishwasher, Disposal, Gas Oven, Gas Range, Gas Water Heater, Microwave, Refrigerator, Washer
- Laundry: Main Level
Features
- Ceiling Fan(s), Separate/Formal Dining Room, Separate/Formal Living Room, Kitchen Island, Kitchen/Family Room Combo, Living/Dining Room, Pantry, Quartz Counters, Bedroom on Main Level, Bath in Primary Bedroom, Main Level Primary, Primary Suite
- Flooring: Carpet, Luxury Vinyl, Tile, Varies
- Basement: Full,Partially Finished
- Number of fireplaces: 1
Interior area
- Total structure area: 1,537
- Total interior livable area: 1,537 sqft
Property
Parking
- Total spaces: 2
- Parking features: Attached, Garage, Driveway
- Attached garage spaces: 2
Features
- Levels: One
- Stories: 1
- Patio & porch: Open, Porch
- Exterior features: Blacktop Driveway
Lot
- Size: 3,049 sqft
- Dimensions: 1 x 1
- Features: Rectangular, Rectangular Lot, Residential Lot
Details
- Parcel number: 2654010950600001053000
- Special conditions: Standard
Construction
Type & style
- Home type: SingleFamily
- Architectural style: Ranch
- Property subtype: Single Family Residence
Materials
- Stone, Vinyl Siding
- Foundation: Block
- Roof: Asphalt
Condition
- Resale
- Year built: 2025
Utilities & green energy
- Sewer: Connected
- Water: Connected, Public
- Utilities for property: Electricity Connected, Sewer Connected, Water Connected
Community & neighborhood
Location
- Region: Webster
- Subdivision: Greenbriar Xing Sub Sec 2
HOA & financial
HOA
- HOA fee: $205 monthly
Other
Other facts
- Listing terms: Cash,Conventional,FHA,VA Loan
Price history
| Date | Event | Price |
|---|---|---|
| 7/22/2025 | Sold | $467,500+3.9%$304/sqft |
Source: | ||
| 6/12/2025 | Pending sale | $449,900$293/sqft |
Source: | ||
| 6/6/2025 | Listed for sale | $449,900-6.3%$293/sqft |
Source: | ||
| 5/12/2025 | Listing removed | $479,900$312/sqft |
Source: | ||
| 5/1/2025 | Listed for sale | $479,900+14.3%$312/sqft |
Source: | ||
Public tax history
| Year | Property taxes | Tax assessment |
|---|---|---|
| 2024 | -- | $18,000 |
| 2023 | -- | $18,000 |
Find assessor info on the county website
Neighborhood: 14580
Nearby schools
GreatSchools rating
- 5/10State Road Elementary SchoolGrades: PK-5Distance: 0.3 mi
- 6/10Spry Middle SchoolGrades: 6-8Distance: 0.7 mi
- 8/10Webster Schroeder High SchoolGrades: 9-12Distance: 2.2 mi
Schools provided by the listing agent
- District: Webster
Source: NYSAMLSs. This data may not be complete. We recommend contacting the local school district to confirm school assignments for this home.


