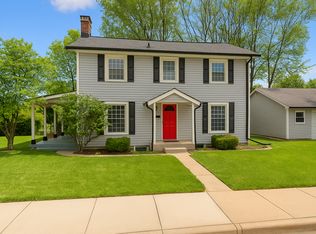For Rent 56 Centralgreens Blvd, Indianapolis, IN
3 Bed | 3 Bath | 2-Car Garage | Beautiful Backyard
Welcome to 56 Centralgreens Blvd, a beautifully maintained 3-bedroom, 3-bathroom home in the heart of the highly sought-after Central Greens community. This spacious home features an open-concept layout, modern finishes, and a private, well-landscaped backyard perfect for relaxing or entertaining. Located just minutes from downtown Indianapolis, this home offers the perfect blend of comfort, style, and convenience in a walkable neighborhood with easy access to parks, trails, shopping, and dining.
Property Highlights:
3 spacious bedrooms and 3 full bathrooms
Open-concept living and dining space with great natural light
Modern kitchen with ample cabinet space and updated appliances
Private 2-car garage with alley access
Gorgeous backyard setup, perfect for relaxing or entertaining
In-home laundry with washer and dryer included
Rental Requirements:
Credit Score: 600 or higher
Gross Income: 3x the monthly rent
No evictions or bankruptcies
Clean background check
Pet Policy:
No cats
Maximum of 2 dogs allowed
$450 non-refundable pet deposit and $45 monthly pet fee (per pet)
$300 tenant lease administration fee (due at signing)
Tenants pay all utilities
Resident Benefits Package: $50/month, includes:
Renter's insurance
Furnace filter delivery
Identity protection
Resident rewards
Pest control
House for rent
$2,800/mo
56 Central Greens Blvd, Indianapolis, IN 46222
3beds
1,636sqft
Price may not include required fees and charges.
Single family residence
Available now
Cats, dogs OK
-- A/C
In unit laundry
Garage parking
-- Heating
What's special
Modern finishesModern kitchenSpacious bedroomsIn-home laundryOpen-concept layoutUpdated appliancesAmple cabinet space
- 4 days
- on Zillow |
- -- |
- -- |
Travel times
Looking to buy when your lease ends?
Consider a first-time homebuyer savings account designed to grow your down payment with up to a 6% match & 4.15% APY.
Facts & features
Interior
Bedrooms & bathrooms
- Bedrooms: 3
- Bathrooms: 3
- Full bathrooms: 3
Appliances
- Included: Dishwasher, Disposal, Dryer, Range, Refrigerator, Washer
- Laundry: In Unit
Features
- Double Vanity, Handrails, Individual Climate Control, Storage
- Flooring: Carpet, Linoleum/Vinyl
- Windows: Window Coverings
Interior area
- Total interior livable area: 1,636 sqft
Property
Parking
- Parking features: Garage
- Has garage: Yes
- Details: Contact manager
Features
- Patio & porch: Patio
- Exterior features: Courtyard, Kitchen island, Mirrors, No Utilities included in rent, Pet friendly
Details
- Parcel number: 491104135026004901
Construction
Type & style
- Home type: SingleFamily
- Property subtype: Single Family Residence
Community & HOA
Community
- Security: Gated Community
Location
- Region: Indianapolis
Financial & listing details
- Lease term: Contact For Details
Price history
| Date | Event | Price |
|---|---|---|
| 8/18/2025 | Listed for rent | $2,800$2/sqft |
Source: Zillow Rentals | ||
| 9/12/2022 | Sold | $317,000-2.3%$194/sqft |
Source: | ||
| 8/20/2022 | Pending sale | $324,500$198/sqft |
Source: | ||
| 8/6/2022 | Price change | $324,500+18%$198/sqft |
Source: | ||
| 7/16/2022 | Price change | $275,000-15.4%$168/sqft |
Source: | ||
![[object Object]](https://photos.zillowstatic.com/fp/770e52a7cc0114e2dd8e05e631baf52f-p_i.jpg)
