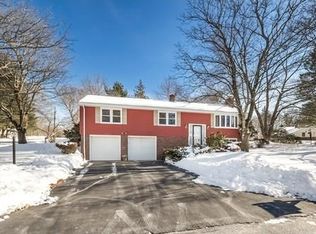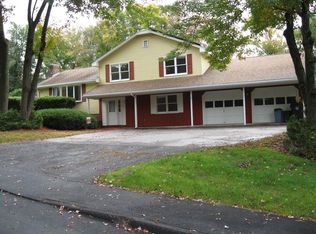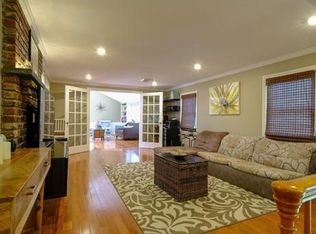Sold for $645,000
$645,000
56 Chase Rd, Marlborough, MA 01752
3beds
1,834sqft
Single Family Residence
Built in 1964
0.46 Acres Lot
$642,200 Zestimate®
$352/sqft
$3,606 Estimated rent
Home value
$642,200
$591,000 - $694,000
$3,606/mo
Zestimate® history
Loading...
Owner options
Explore your selling options
What's special
Welcome to 56 Chase Road, Marlborough, MA! Nestled on the desirable west-side, this one-of-a-kind custom home offers an oversize corner lot w/ superior access to Rt 495/290/20. As you enter, you are greeted by a large entryway that leads to a formal dining room w/ a charming built-in hutch, perfect for hosting gatherings. The spacious living room features a cozy fireplace & a large boxed window that brings in natural light creating a welcoming atmosphere. The eat-in kitchen boasts tile flooring & provides access to a large entertaining 28x14 size deck, ideal for outdoor relaxation. The primary bedroom has plenty of storage. The lower-level family room features a cozy woodstove. Extras include hardwood flooring, wiring for a generator, gutter guards, energy efficient Renewal Anderson windows, & leased solar panels. Excellent neighborhood near the Apex Center/all major shopping, Rail Trail & new dog park. This home combines comfort, style, & convenience. Be in for your summer enjoyment!
Zillow last checked: 8 hours ago
Listing updated: June 05, 2025 at 02:02pm
Listed by:
S. Elaine McDonald 978-838-9444,
REMAX Executive Realty 508-480-8400,
Douglas Palino 978-838-9444
Bought with:
Andreia Bianchi
Mega Realty Services
Source: MLS PIN,MLS#: 73348431
Facts & features
Interior
Bedrooms & bathrooms
- Bedrooms: 3
- Bathrooms: 2
- Full bathrooms: 1
- 1/2 bathrooms: 1
Primary bedroom
- Features: Closet, Flooring - Hardwood
- Level: Second
- Area: 182
- Dimensions: 14 x 13
Bedroom 2
- Features: Closet, Flooring - Hardwood
- Level: Second
- Area: 126
- Dimensions: 14 x 9
Bedroom 3
- Features: Closet, Flooring - Hardwood
- Level: Second
- Area: 108
- Dimensions: 12 x 9
Primary bathroom
- Features: No
Bathroom 1
- Features: Bathroom - Full, Bathroom - Tiled With Tub & Shower, Closet - Linen, Flooring - Stone/Ceramic Tile, Double Vanity
- Level: Second
- Area: 63
- Dimensions: 9 x 7
Bathroom 2
- Features: Bathroom - Half, Flooring - Vinyl
- Level: Basement
Dining room
- Features: Closet/Cabinets - Custom Built, Flooring - Wall to Wall Carpet
- Level: First
- Area: 180
- Dimensions: 15 x 12
Family room
- Features: Wood / Coal / Pellet Stove, Closet/Cabinets - Custom Built, Chair Rail, Beadboard
- Level: Basement
- Area: 276
- Dimensions: 23 x 12
Kitchen
- Features: Flooring - Stone/Ceramic Tile, Dining Area, Chair Rail, Deck - Exterior, Exterior Access, Recessed Lighting, Beadboard
- Level: First
- Area: 180
- Dimensions: 15 x 12
Living room
- Features: Flooring - Laminate, Window(s) - Bay/Bow/Box
- Level: First
- Area: 299
- Dimensions: 23 x 13
Heating
- Baseboard, Oil, Wood Stove
Cooling
- Wall Unit(s)
Appliances
- Included: Water Heater, Range, Dishwasher, Disposal, Refrigerator, Range Hood
- Laundry: Electric Dryer Hookup, Washer Hookup, In Basement
Features
- Closet, Closet/Cabinets - Custom Built, Chair Rail, Beadboard, Entry Hall, Center Hall, Den, Walk-up Attic
- Flooring: Tile, Vinyl, Carpet, Laminate, Hardwood, Flooring - Hardwood
- Windows: Insulated Windows
- Basement: Partially Finished,Walk-Out Access,Interior Entry
- Number of fireplaces: 1
- Fireplace features: Living Room, Wood / Coal / Pellet Stove
Interior area
- Total structure area: 1,834
- Total interior livable area: 1,834 sqft
- Finished area above ground: 1,526
- Finished area below ground: 308
Property
Parking
- Total spaces: 5
- Parking features: Attached, Paved Drive, Off Street, Paved
- Attached garage spaces: 1
- Uncovered spaces: 4
Features
- Levels: Multi/Split
- Patio & porch: Deck - Exterior, Porch, Deck
- Exterior features: Porch, Deck, Rain Gutters, Storage, Professional Landscaping, Fenced Yard, Gazebo, Garden
- Fencing: Fenced/Enclosed,Fenced
- Waterfront features: Lake/Pond, 1 to 2 Mile To Beach, Beach Ownership(Public)
Lot
- Size: 0.46 Acres
- Features: Cul-De-Sac, Corner Lot
Details
- Additional structures: Gazebo
- Parcel number: M:066 B:123 L:000,613393
- Zoning: Res
Construction
Type & style
- Home type: SingleFamily
- Property subtype: Single Family Residence
Materials
- Frame
- Foundation: Concrete Perimeter
- Roof: Shingle
Condition
- Year built: 1964
Utilities & green energy
- Electric: Circuit Breakers, 200+ Amp Service, Generator Connection
- Sewer: Public Sewer
- Water: Public
- Utilities for property: for Electric Range, for Electric Dryer, Washer Hookup, Generator Connection
Green energy
- Energy efficient items: Other (See Remarks)
Community & neighborhood
Community
- Community features: Public Transportation, Shopping, Tennis Court(s), Park, Walk/Jog Trails, Stable(s), Golf, Medical Facility, Bike Path, Conservation Area, Highway Access, House of Worship, Private School, Public School, T-Station, University
Location
- Region: Marlborough
Other
Other facts
- Road surface type: Paved
Price history
| Date | Event | Price |
|---|---|---|
| 5/16/2025 | Sold | $645,000+0%$352/sqft |
Source: MLS PIN #73348431 Report a problem | ||
| 3/29/2025 | Contingent | $644,900$352/sqft |
Source: MLS PIN #73348431 Report a problem | ||
| 3/21/2025 | Listed for sale | $644,900+279.4%$352/sqft |
Source: MLS PIN #73348431 Report a problem | ||
| 11/1/1991 | Sold | $170,000$93/sqft |
Source: Public Record Report a problem | ||
Public tax history
| Year | Property taxes | Tax assessment |
|---|---|---|
| 2025 | $5,165 +1% | $523,800 +4.8% |
| 2024 | $5,116 -5.1% | $499,600 +7% |
| 2023 | $5,390 +2% | $467,100 +16% |
Find assessor info on the county website
Neighborhood: Millham
Nearby schools
GreatSchools rating
- 3/10Richer Elementary SchoolGrades: K-5Distance: 1 mi
- 4/101 Lt Charles W. Whitcomb SchoolGrades: 6-8Distance: 2.4 mi
- 3/10Marlborough High SchoolGrades: 9-12Distance: 2.7 mi
Get a cash offer in 3 minutes
Find out how much your home could sell for in as little as 3 minutes with a no-obligation cash offer.
Estimated market value$642,200
Get a cash offer in 3 minutes
Find out how much your home could sell for in as little as 3 minutes with a no-obligation cash offer.
Estimated market value
$642,200


