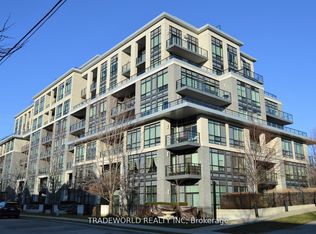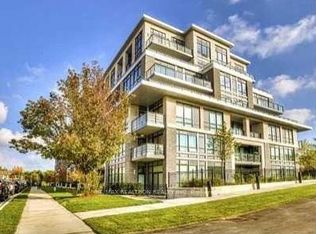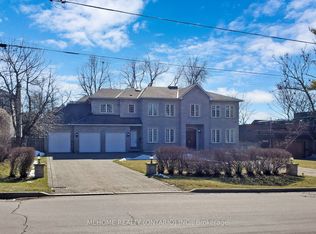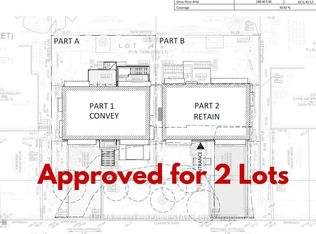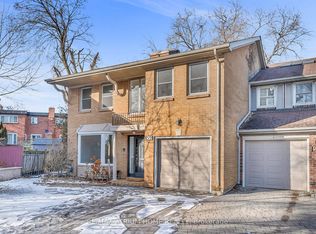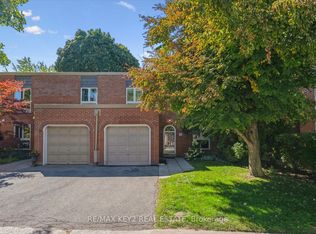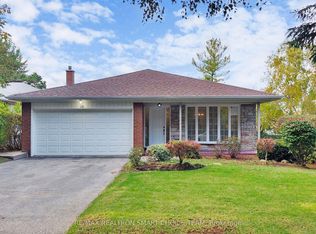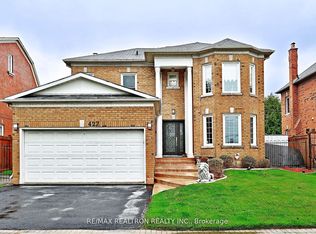*Luxury Executive Townhome In Highly Desired Willowdale East *Rare End Unit With Lots of Extra Windows *Approx 2729sf *9Ft Ceiling On Main Floor and Gleaming Hardwood Floors Throughout *Spacious 3rd Floor Primary Bedroom Including Spa-like 6pc Ensuite, Bay Window Sitting Area & H/H Walk-In Closets *Two Bedrooms On the 2nd Floor Featuring Their Own Private Ensuites *Convenient 2nd Floor Laundry *All Bedrooms Are Generously Sized *Large Family Sized Kitchen With Eat In Area, Breakfast Bar & Walkout To Balcony *Open Concept Living/Dining Room Lined With Crown Moulding, Perfect For Entertaining *Skylight Brings In Tons Of Natural Light *Basement Features Finished Rec Room And Direct Access To Tandem Garage *Parking for 3 Cars (2 in Garage, 1 on Driveway) *Easy Access To Highway or TTC Subway *Minutes to Bayview Village, Loblaws, IKEA, YMCA, Parks and More *Loved and Cared For By Original Owner *Don't Miss This Opportunity!
For sale
C$1,625,000
56 Clairtrell Rd, Toronto, ON M2N 5J6
4beds
4baths
Townhouse
Built in ----
-- sqft lot
$-- Zestimate®
C$--/sqft
C$655/mo HOA
What's special
- 73 days |
- 41 |
- 3 |
Zillow last checked: 8 hours ago
Listing updated: January 07, 2026 at 12:39pm
Listed by:
RE/MAX ROUGE RIVER REALTY LTD.
Source: TRREB,MLS®#: C12501274 Originating MLS®#: Toronto Regional Real Estate Board
Originating MLS®#: Toronto Regional Real Estate Board
Facts & features
Interior
Bedrooms & bathrooms
- Bedrooms: 4
- Bathrooms: 4
Primary bedroom
- Level: Third
- Dimensions: 6.43 x 4.3
Bedroom 2
- Level: Second
- Dimensions: 5.45 x 4.61
Bedroom 3
- Level: Second
- Dimensions: 4.35 x 4.3
Breakfast
- Level: Main
- Dimensions: 4.31 x 2.62
Den
- Level: Third
- Dimensions: 4.3 x 2.89
Dining room
- Level: Main
- Dimensions: 8.81 x 4.61
Kitchen
- Level: Main
- Dimensions: 4.31 x 3.53
Living room
- Level: Main
- Dimensions: 8.81 x 4.61
Recreation
- Level: Basement
- Dimensions: 5.04 x 4.16
Heating
- Forced Air, Gas
Cooling
- Central Air
Appliances
- Laundry: In-Suite Laundry
Features
- Central Vacuum
- Flooring: Carpet Free
- Basement: Finished
- Has fireplace: No
Interior area
- Living area range: 2500-2749 null
Video & virtual tour
Property
Parking
- Total spaces: 3
- Parking features: Garage
- Has garage: Yes
Features
- Stories: 3
- Exterior features: Open Balcony
Lot
- Features: Park, Public Transit, School
Details
- Parcel number: 129930019
Construction
Type & style
- Home type: Townhouse
- Property subtype: Townhouse
Materials
- Brick
Community & HOA
Community
- Security: Alarm System
HOA
- Services included: Building Insurance Included, Common Elements Included, Parking Included
- HOA fee: C$655 monthly
- HOA name: TSCC
Location
- Region: Toronto
Financial & listing details
- Annual tax amount: C$9,674
- Date on market: 11/3/2025
RE/MAX ROUGE RIVER REALTY LTD.
By pressing Contact Agent, you agree that the real estate professional identified above may call/text you about your search, which may involve use of automated means and pre-recorded/artificial voices. You don't need to consent as a condition of buying any property, goods, or services. Message/data rates may apply. You also agree to our Terms of Use. Zillow does not endorse any real estate professionals. We may share information about your recent and future site activity with your agent to help them understand what you're looking for in a home.
Price history
Price history
Price history is unavailable.
Public tax history
Public tax history
Tax history is unavailable.Climate risks
Neighborhood: Willowdale East
Nearby schools
GreatSchools rating
No schools nearby
We couldn't find any schools near this home.
- Loading
